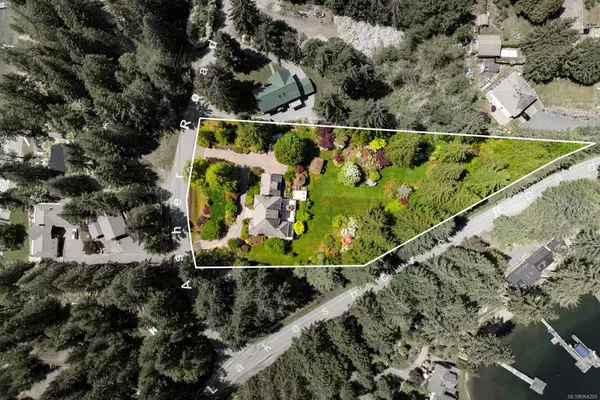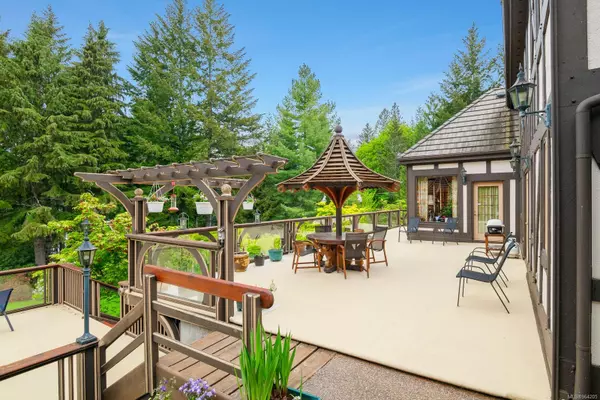$1,330,000
$1,380,000
3.6%For more information regarding the value of a property, please contact us for a free consultation.
5 Beds
4 Baths
5,656 SqFt
SOLD DATE : 09/02/2024
Key Details
Sold Price $1,330,000
Property Type Single Family Home
Sub Type Single Family Detached
Listing Status Sold
Purchase Type For Sale
Square Footage 5,656 sqft
Price per Sqft $235
MLS Listing ID 964205
Sold Date 09/02/24
Style Other
Bedrooms 5
Rental Info Unrestricted
Year Built 1981
Annual Tax Amount $3,656
Tax Year 2023
Lot Size 1.610 Acres
Acres 1.61
Property Description
Spectacular Estate. This exceptional 5,656 sq.ft. Tudor style home sits magnificently on a stunning 1.6 acre lot in the Sproat Lake area. The building of this home was a labour of love by a Danish Master Carpenter, and the quality imported materials, hand crafted features, and attention to detail are evident throughout. The home enjoys four storeys as well as a bonus room over the double garage. Two of the more stunning rooms in the home include: the living room with exposed handcrafted trusses, a feature fireplace with yew wood mantle and green marble, and stained glass windows; and the family room with fireplace crafted from yellow cedar and marble and stained glass windows. The grounds are truly a work of art that include eight sprinkler zones covering an estimated 350 rhododendron and a variety of other flowers, shrubs and trees. The large sundeck constructed with wooden pegs, the gazebo with etched glass walls, and water feature round out this impressive property.
Location
Province BC
County Alberni-clayoquot Regional District
Area Pa Sproat Lake
Zoning RA1
Direction South
Rooms
Other Rooms Storage Shed
Basement Finished, Full
Kitchen 1
Interior
Interior Features Bar, Breakfast Nook, Dining Room, French Doors, Wine Storage
Heating Baseboard, Electric, Heat Pump
Cooling Other
Flooring Hardwood, Mixed
Fireplaces Number 2
Fireplaces Type Propane, Wood Burning
Fireplace 1
Window Features Insulated Windows
Appliance F/S/W/D
Laundry In House
Exterior
Exterior Feature Balcony/Deck, Garden, Sprinkler System, Water Feature
Garage Spaces 2.0
Roof Type Tile
Parking Type Additional, Attached, Driveway, Garage Double
Total Parking Spaces 6
Building
Lot Description Acreage, Landscaped, Park Setting, Private, Quiet Area, Recreation Nearby, Rural Setting, Southern Exposure
Building Description Frame Wood,Stucco & Siding, Other
Faces South
Foundation Poured Concrete
Sewer Septic System
Water Other
Additional Building Potential
Structure Type Frame Wood,Stucco & Siding
Others
Tax ID 000-074-551
Ownership Freehold
Pets Description Aquariums, Birds, Caged Mammals, Cats, Dogs
Read Less Info
Want to know what your home might be worth? Contact us for a FREE valuation!

Our team is ready to help you sell your home for the highest possible price ASAP
Bought with eXp Realty







