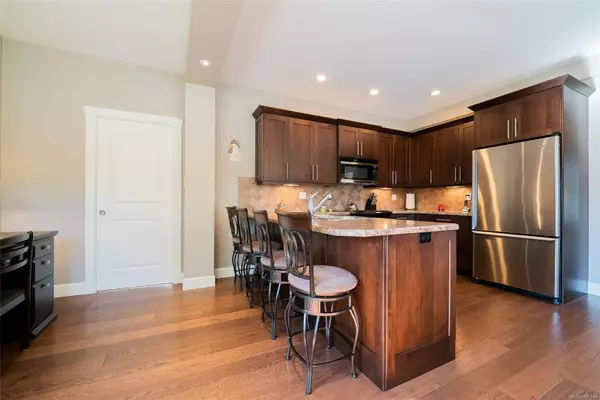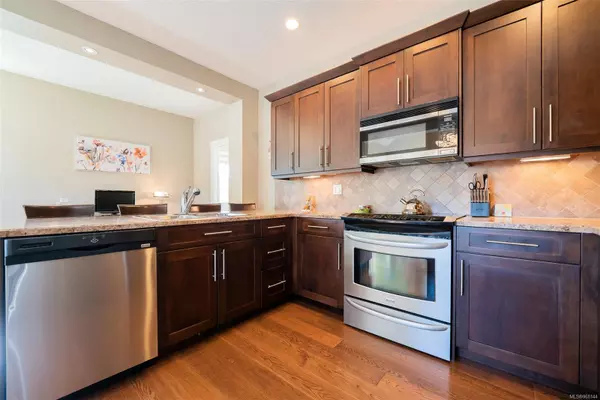$899,900
$899,000
0.1%For more information regarding the value of a property, please contact us for a free consultation.
3 Beds
2 Baths
1,633 SqFt
SOLD DATE : 09/03/2024
Key Details
Sold Price $899,900
Property Type Single Family Home
Sub Type Single Family Detached
Listing Status Sold
Purchase Type For Sale
Square Footage 1,633 sqft
Price per Sqft $551
MLS Listing ID 968144
Sold Date 09/03/24
Style Rancher
Bedrooms 3
Rental Info Unrestricted
Year Built 2008
Annual Tax Amount $5,399
Tax Year 2023
Lot Size 6,534 Sqft
Acres 0.15
Property Description
Beautiful Move In Ready Rancher ! This immaculate home situated on a level corner lot located in the Hawthorn Community is a Must See! The fantastic floor plans offers just under 1700sqft of living space with features and highlights such as : vaulted ceilings, gas fireplace, spacious kitchen with sit up peninsula, wood flooring, luxurious primary room with walk in closet and ensuite, heat pump with air conditioning and an abundance of natural light. The yard is beautifully landscaped with features such as: Detached garage with workbench, RV parking, covered wrap around porch, gazebo with hot tub area and incredible curb appeal. This home is sharply priced for a Quick Sale and offers incredible value in a highly sought after neighborhood. Book your viewing today as this residence will not last long in the current market. All measurements are approximate and should be verified if important.
Location
Province BC
County Nanaimo, City Of
Area Na University District
Zoning RS1
Direction Southeast
Rooms
Other Rooms Gazebo
Basement Crawl Space
Main Level Bedrooms 3
Kitchen 1
Interior
Interior Features Dining Room, Eating Area, Soaker Tub, Vaulted Ceiling(s)
Heating Electric, Heat Pump
Cooling Air Conditioning
Flooring Carpet, Hardwood, Tile
Fireplaces Number 1
Fireplaces Type Living Room
Fireplace 1
Window Features Screens,Vinyl Frames
Laundry In House
Exterior
Exterior Feature Balcony/Deck, Fenced, Low Maintenance Yard
Garage Spaces 2.0
Utilities Available Natural Gas To Lot, Underground Utilities
View Y/N 1
View Mountain(s)
Roof Type Fibreglass Shingle
Handicap Access Accessible Entrance
Parking Type Detached, Garage Double, RV Access/Parking
Total Parking Spaces 4
Building
Lot Description Central Location, Corner, Easy Access, Family-Oriented Neighbourhood, Irrigation Sprinkler(s), Landscaped, Level, Near Golf Course, Quiet Area, Recreation Nearby, Serviced, Shopping Nearby, Sidewalk, Southern Exposure
Building Description Frame Wood,Insulation: Ceiling,Insulation: Walls,Vinyl Siding, Rancher
Faces Southeast
Foundation Poured Concrete
Sewer Sewer Connected
Water Municipal
Structure Type Frame Wood,Insulation: Ceiling,Insulation: Walls,Vinyl Siding
Others
Tax ID 026-915-561
Ownership Freehold
Pets Description Aquariums, Birds, Caged Mammals, Cats, Dogs
Read Less Info
Want to know what your home might be worth? Contact us for a FREE valuation!

Our team is ready to help you sell your home for the highest possible price ASAP
Bought with RE/MAX of Nanaimo







