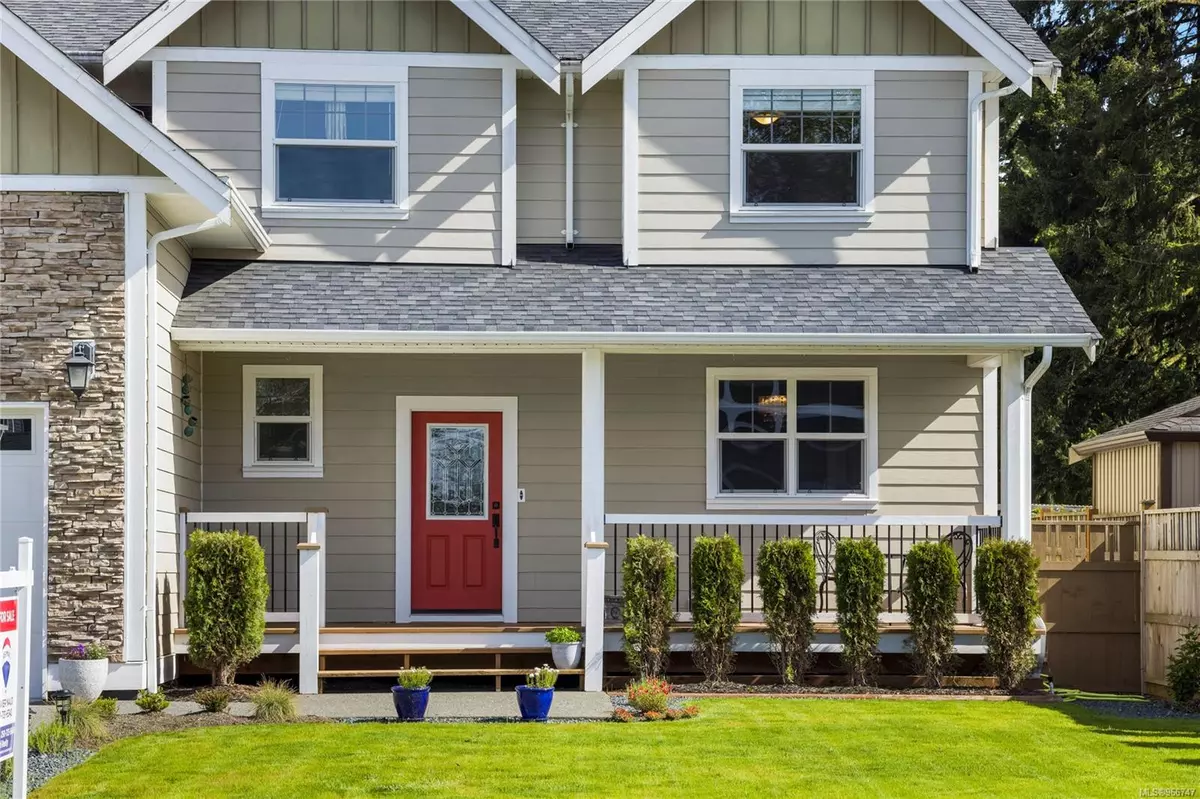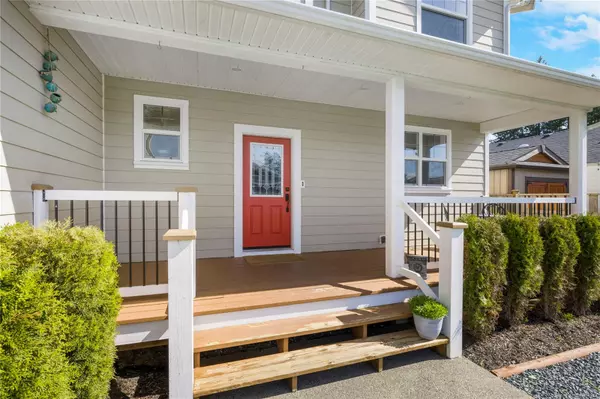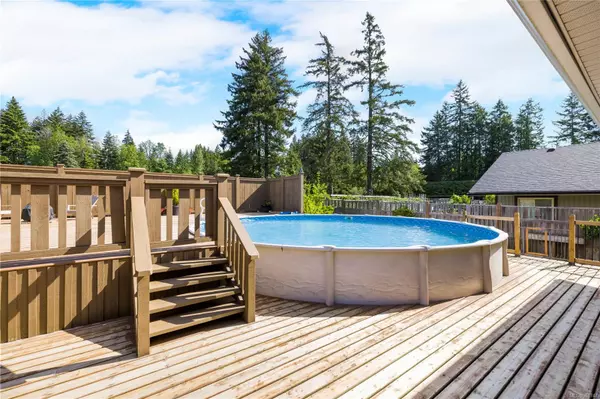$770,000
$794,800
3.1%For more information regarding the value of a property, please contact us for a free consultation.
4 Beds
3 Baths
2,638 SqFt
SOLD DATE : 09/03/2024
Key Details
Sold Price $770,000
Property Type Single Family Home
Sub Type Single Family Detached
Listing Status Sold
Purchase Type For Sale
Square Footage 2,638 sqft
Price per Sqft $291
MLS Listing ID 966747
Sold Date 09/03/24
Style Main Level Entry with Upper Level(s)
Bedrooms 4
Rental Info Unrestricted
Year Built 2013
Annual Tax Amount $5,898
Tax Year 2024
Lot Size 7,840 Sqft
Acres 0.18
Property Description
Nestled in the tranquil subdivision of Maple Estates in Port Alberni, this stunning 2013-built home spreads over 2600sqft, offering an expansive living space perfect for families. All 4 bedrooms+large bonus room located upstairs. The primary bedroom has a 5 piece ensuite with a soaker tub, separate tiled shower, double vanity, and flows through to your grand hidden walk-in closet! The laundry room is located upstairs just steps away from all bedrooms. On the main floor you'll find a large chef's kitchen, dining and living rooms. The home features granite counter tops, hardwood and tile flooring, heated floors in the kitchen and master bath, hardi plank siding, A/C via heat pump, and central vacuum. The yard is fully fenced, has an above-ground pool surrounded with decking, and covered patio. This is the perfect family home and is excellent for entertaining. View it today! Virtual tour available.
Location
Province BC
County Port Alberni, City Of
Area Pa Port Alberni
Zoning R2
Direction South
Rooms
Basement Crawl Space
Kitchen 1
Interior
Heating Electric, Forced Air, Heat Pump
Cooling Air Conditioning
Appliance Dryer, F/S/W/D, Microwave
Laundry In House
Exterior
Garage Spaces 2.0
Roof Type Fibreglass Shingle
Parking Type Attached, Garage Double
Total Parking Spaces 3
Building
Lot Description Marina Nearby, Park Setting, Quiet Area, Recreation Nearby, Rectangular Lot, Serviced
Building Description Cement Fibre,Frame Wood,Insulation All, Main Level Entry with Upper Level(s)
Faces South
Foundation Poured Concrete
Sewer Sewer Connected
Water Municipal
Structure Type Cement Fibre,Frame Wood,Insulation All
Others
Restrictions None
Tax ID 028-647-165
Ownership Freehold
Pets Description Aquariums, Birds, Caged Mammals, Cats, Dogs
Read Less Info
Want to know what your home might be worth? Contact us for a FREE valuation!

Our team is ready to help you sell your home for the highest possible price ASAP
Bought with RE/MAX of Nanaimo - Dave Koszegi Group







