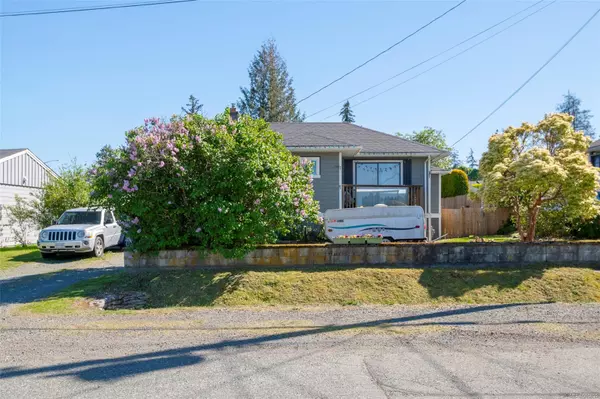$550,000
$567,900
3.2%For more information regarding the value of a property, please contact us for a free consultation.
4 Beds
1 Bath
1,944 SqFt
SOLD DATE : 09/03/2024
Key Details
Sold Price $550,000
Property Type Single Family Home
Sub Type Single Family Detached
Listing Status Sold
Purchase Type For Sale
Square Footage 1,944 sqft
Price per Sqft $282
MLS Listing ID 965855
Sold Date 09/03/24
Style Main Level Entry with Lower Level(s)
Bedrooms 4
Rental Info Unrestricted
Year Built 1949
Annual Tax Amount $3,351
Tax Year 2023
Lot Size 6,969 Sqft
Acres 0.16
Property Description
This quintessential home is nestled in the heart of Central Nanaimo! On a quiet street! This home
is in the perfect location with terminal park mall, shopping, recreation, NRGH and the waterfront
all within walking distance there is something for everyone! Many great updates have been done with
the major components already complete, including: a full exterior refresh with Hardi Plank exterior
in 2010, new vinyl windows and sills replaced in 2010. Roof was replaced in 2016, Perimeter drains
installed 2009, updated natural gas furnace. All that is left is to put your own design ideas
inside. This home is perfect for first time buyer, and investors alike. Don’t wait!
Location
Province BC
County Nanaimo, City Of
Area Na Central Nanaimo
Zoning R1
Direction South
Rooms
Other Rooms Storage Shed
Basement Not Full Height, Partially Finished, With Windows
Main Level Bedrooms 2
Kitchen 1
Interior
Interior Features Ceiling Fan(s)
Heating Forced Air, Natural Gas
Cooling Other
Flooring Carpet, Linoleum, Mixed, Wood
Laundry In House
Exterior
Exterior Feature Balcony/Deck, Fencing: Partial, Water Feature
Roof Type Asphalt Shingle
Handicap Access Primary Bedroom on Main
Parking Type Driveway, Open
Total Parking Spaces 5
Building
Lot Description Central Location, Family-Oriented Neighbourhood, Level, Quiet Area, Recreation Nearby, Serviced, Shopping Nearby, Southern Exposure
Building Description Cement Fibre,Insulation All,Insulation: Ceiling, Main Level Entry with Lower Level(s)
Faces South
Foundation Poured Concrete
Sewer Sewer Connected
Water Municipal
Additional Building None
Structure Type Cement Fibre,Insulation All,Insulation: Ceiling
Others
Tax ID 009-107-118
Ownership Freehold
Pets Description Aquariums, Birds, Caged Mammals, Cats, Dogs
Read Less Info
Want to know what your home might be worth? Contact us for a FREE valuation!

Our team is ready to help you sell your home for the highest possible price ASAP
Bought with Royal LePage Nanaimo Realty (NanIsHwyN)







