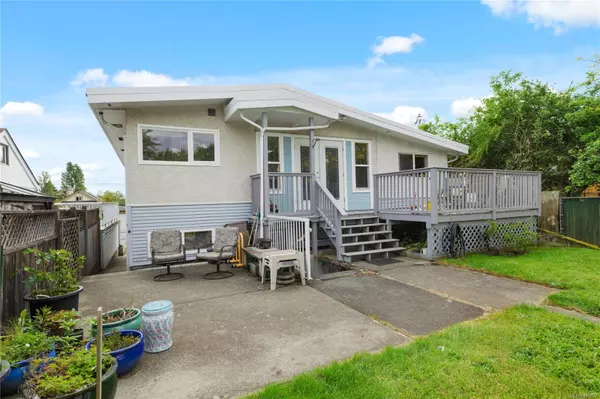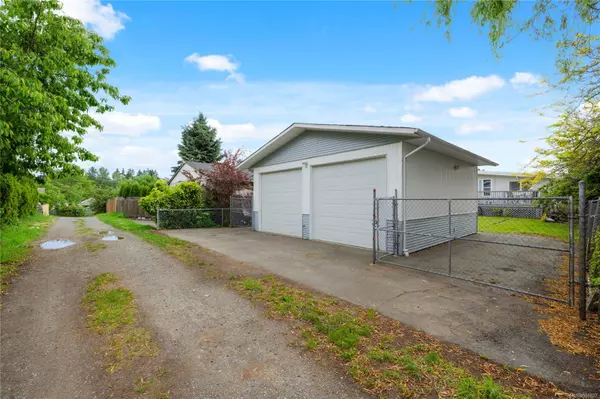$720,000
$725,000
0.7%For more information regarding the value of a property, please contact us for a free consultation.
5 Beds
3 Baths
2,020 SqFt
SOLD DATE : 09/03/2024
Key Details
Sold Price $720,000
Property Type Single Family Home
Sub Type Single Family Detached
Listing Status Sold
Purchase Type For Sale
Square Footage 2,020 sqft
Price per Sqft $356
MLS Listing ID 966827
Sold Date 09/03/24
Style Main Level Entry with Lower Level(s)
Bedrooms 5
Rental Info Unrestricted
Year Built 1971
Annual Tax Amount $3,939
Tax Year 2023
Lot Size 6,098 Sqft
Acres 0.14
Lot Dimensions 42 x 141
Property Description
South Nanaimo home with suite & detached 2-bay garage. Top floor is a 3 bed 1 bath dwelling with bright, open kitchen looking into private backyard. Heated floor in bath. French doors off living room open onto private deck. Updated windows, flooring and recessed lighting make it feel modern & bright. Downstairs is updated 2 bed, 2 bath suite with efficient & comfortable floor plan. Both suites have private entries, independent laundry and parking. Economical hot water heat throughout whole home. The big bonus of the property is massive 2-bay shop conveniently accessed off the alley. Both bays have automatic garage doors. Additional parking for RV/boat beside the shop. This neighbourhood is friendly and quiet with high rental demand because of its central location within walking distance to University Village Mall, and equal distance to the University, Downtown Nanaimo & nature parks. This is your opportunity to get a versatile home at an affordable price.
Location
Province BC
County Nanaimo, City Of
Area Na South Nanaimo
Zoning RS1
Direction East
Rooms
Other Rooms Storage Shed, Workshop
Basement Finished
Main Level Bedrooms 3
Kitchen 2
Interior
Interior Features French Doors, Storage
Heating Hot Water, Natural Gas
Cooling None
Flooring Mixed
Fireplaces Number 2
Fireplaces Type Gas
Fireplace 1
Laundry In House
Exterior
Exterior Feature Fencing: Full, See Remarks
Garage Spaces 2.0
Utilities Available Electricity To Lot, Natural Gas To Lot
View Y/N 1
View Mountain(s)
Roof Type Tar/Gravel
Parking Type Driveway, Garage Double, On Street
Total Parking Spaces 4
Building
Lot Description Shopping Nearby, See Remarks
Building Description Frame Wood,Insulation: Ceiling,Insulation: Walls,Stucco & Siding, Main Level Entry with Lower Level(s)
Faces East
Foundation Poured Concrete
Sewer Sewer Connected
Water Municipal
Additional Building Exists
Structure Type Frame Wood,Insulation: Ceiling,Insulation: Walls,Stucco & Siding
Others
Tax ID 005-810-981
Ownership Freehold
Pets Description Aquariums, Birds, Caged Mammals, Cats, Dogs
Read Less Info
Want to know what your home might be worth? Contact us for a FREE valuation!

Our team is ready to help you sell your home for the highest possible price ASAP
Bought with Royal LePage Nanaimo Realty (NanIsHwyN)







