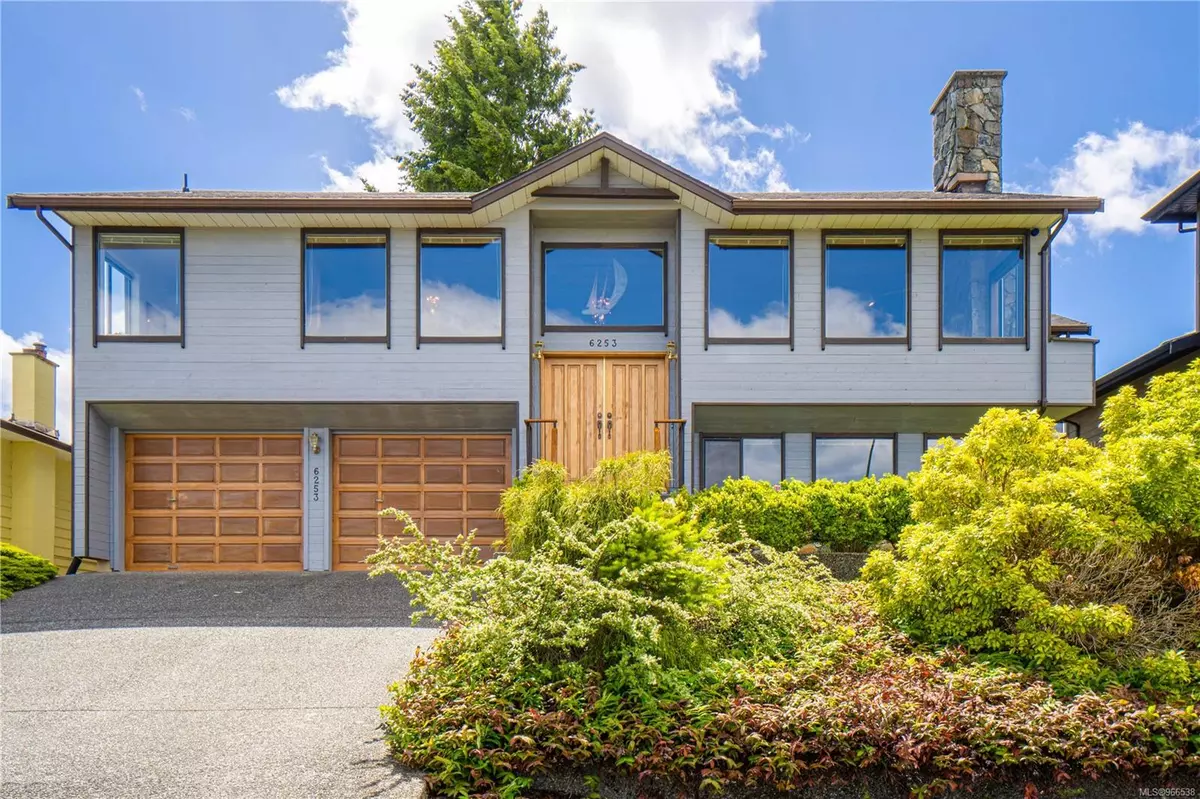$999,000
$999,000
For more information regarding the value of a property, please contact us for a free consultation.
3 Beds
2 Baths
2,562 SqFt
SOLD DATE : 09/03/2024
Key Details
Sold Price $999,000
Property Type Single Family Home
Sub Type Single Family Detached
Listing Status Sold
Purchase Type For Sale
Square Footage 2,562 sqft
Price per Sqft $389
Subdivision Eagle Point
MLS Listing ID 966538
Sold Date 09/03/24
Style Split Entry
Bedrooms 3
Rental Info Unrestricted
Year Built 1986
Annual Tax Amount $5,930
Tax Year 2023
Lot Size 7,405 Sqft
Acres 0.17
Property Description
Opportunity Knocks for this well maintained Eagle Point home located at 6253 Icarus Drive. This residence has been well cared for by the current owner and is the perfect opportunity for someone who is looking for a premier location, spectacular ocean/mountain views, quiet neighborhood, short walking distance to Blueback or Invermere beach and close to schools and shopping. Highlights of this home include wooden vaulted ceilings in the living and dining areas, spectacular rock feature wall with wood burning fireplace, south facing deck, fully fenced yard, oversized double garage and an abundance of windows to take in the natural light and ocean views. Book your viewing and come experience the views and warmth that this home offers. Measurements are approximate and data should be verified if important.
Location
Province BC
County Nanaimo, City Of
Area Na North Nanaimo
Zoning R1
Direction North
Rooms
Basement Partial
Main Level Bedrooms 3
Kitchen 1
Interior
Interior Features Dining Room, Eating Area, Vaulted Ceiling(s)
Heating Baseboard, Electric
Cooling None
Flooring Mixed
Fireplaces Number 1
Fireplaces Type Living Room, Wood Burning
Fireplace 1
Window Features Aluminum Frames
Laundry In House
Exterior
Exterior Feature Balcony/Patio, Fencing: Full, Low Maintenance Yard
Garage Spaces 2.0
Utilities Available Natural Gas Available
View Y/N 1
View Mountain(s), Ocean
Roof Type Asphalt Shingle
Parking Type Driveway, Garage Double
Total Parking Spaces 2
Building
Lot Description Curb & Gutter, Easy Access, Landscaped, Quiet Area, Recreation Nearby, Shopping Nearby, Southern Exposure
Building Description Frame Wood,Insulation All,Wood, Split Entry
Faces North
Foundation Poured Concrete
Sewer Sewer Connected
Water Municipal
Architectural Style West Coast
Structure Type Frame Wood,Insulation All,Wood
Others
Tax ID 000-265-284
Ownership Freehold
Pets Description Aquariums, Birds, Caged Mammals, Cats, Dogs
Read Less Info
Want to know what your home might be worth? Contact us for a FREE valuation!

Our team is ready to help you sell your home for the highest possible price ASAP
Bought with Royal Lepage Sterling Realty







