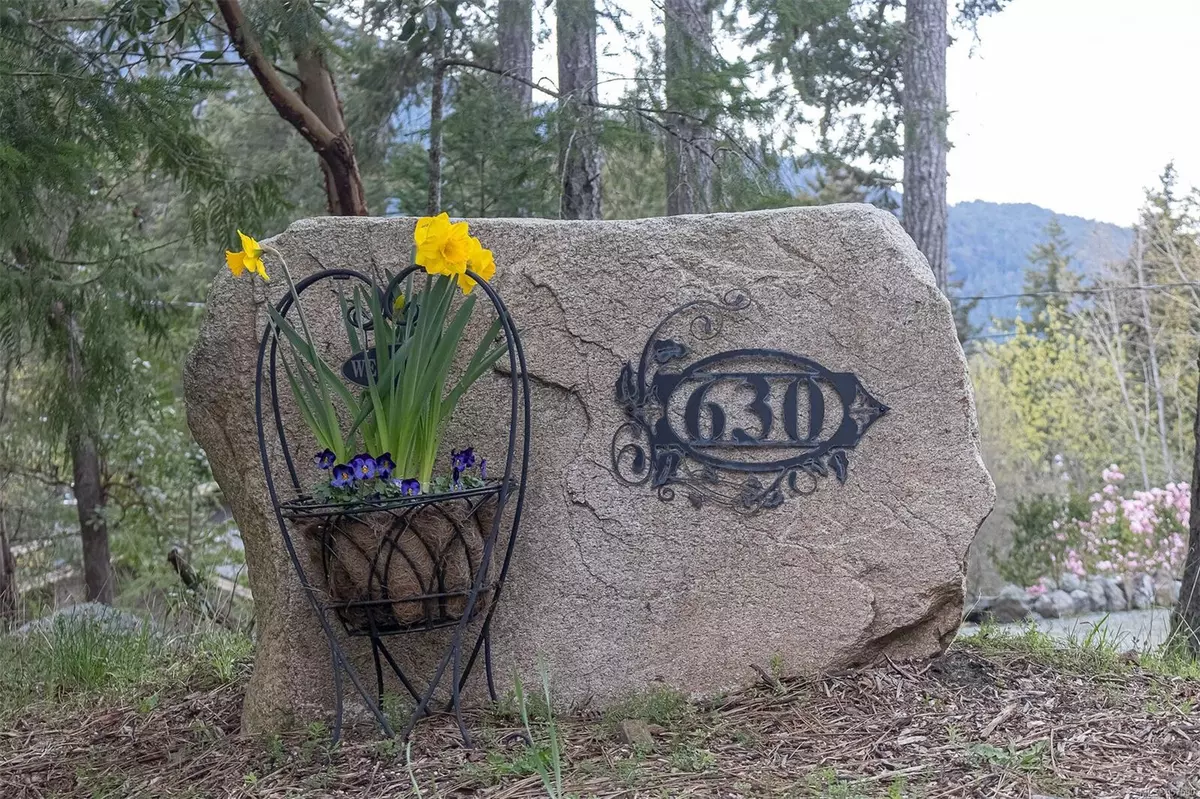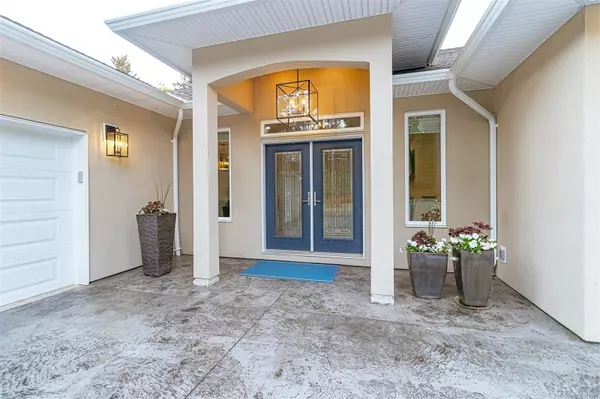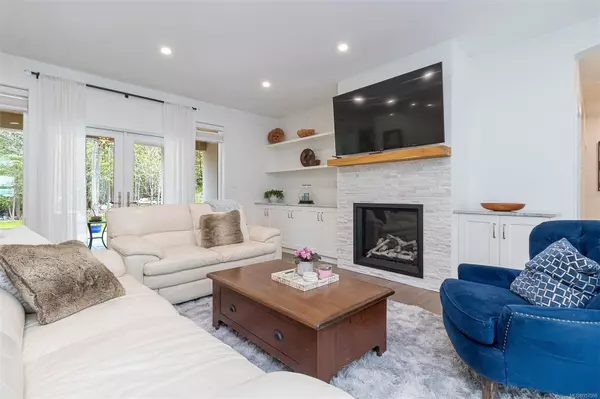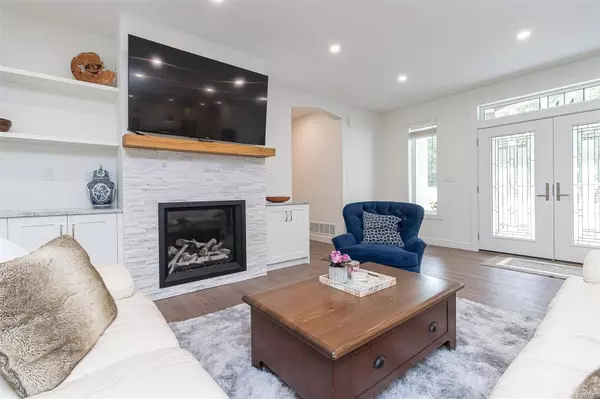$2,250,000
$2,275,000
1.1%For more information regarding the value of a property, please contact us for a free consultation.
4 Beds
4 Baths
3,751 SqFt
SOLD DATE : 09/03/2024
Key Details
Sold Price $2,250,000
Property Type Single Family Home
Sub Type Single Family Detached
Listing Status Sold
Purchase Type For Sale
Square Footage 3,751 sqft
Price per Sqft $599
MLS Listing ID 957590
Sold Date 09/03/24
Style Main Level Entry with Lower Level(s)
Bedrooms 4
HOA Fees $9/mo
Rental Info Unrestricted
Year Built 2022
Annual Tax Amount $4,151
Tax Year 2023
Lot Size 1.000 Acres
Acres 1.0
Property Description
On a 1 AC sunsoaked lot, you’ll drive through the gates of 630 Woodcreek Drive & find your dream home. This stylish, 1 owner custom built beauty with open concept, 1 level living plan, featuring a stunning kitchen with Wolfe range & Bosch appliances, custom cabinetry, under cabinet lighting to highlight the custom tile work, & interior lit cabinetry to showcase your dishware. Step into the butlers pantry & you can see that the owners thought of it all, designed with entertaining in mind. Outside to the covered lania, light your firepit, & enjoy the evening glow. We know that at the end of the day when you walk through the double french doors into your elegant MSTR BR w/5pc ensuite that looks like it came from the pages of a magazine, you can take a deep breath, & enjoy your stunning home. All coupled with a 1BR/Den suite, a double car garage, extra parking, & a large indoor workshop - perfect for the man cave! Share 60 acres of common property of walking & horse trails at your doorstep
Location
Province BC
County Capital Regional District
Area Ns Deep Cove
Direction Southwest
Rooms
Basement Crawl Space, Finished, Partially Finished
Main Level Bedrooms 4
Kitchen 2
Interior
Interior Features Closet Organizer, Dining Room, Eating Area, Wine Storage, Workshop
Heating Heat Pump, Propane
Cooling Air Conditioning
Flooring Wood
Fireplaces Number 1
Fireplaces Type Propane
Fireplace 1
Appliance F/S/W/D
Laundry In House
Exterior
Garage Spaces 2.0
Roof Type Asphalt Shingle
Handicap Access Accessible Entrance, Ground Level Main Floor, No Step Entrance, Primary Bedroom on Main
Parking Type Additional, Garage Double, RV Access/Parking
Total Parking Spaces 8
Building
Lot Description Acreage, Level, Private, Rectangular Lot, Serviced, Southern Exposure, In Wooded Area, Wooded Lot
Building Description Insulation All,Stucco, Main Level Entry with Lower Level(s)
Faces Southwest
Foundation Poured Concrete
Sewer Septic System
Water Municipal, To Lot
Additional Building Exists
Structure Type Insulation All,Stucco
Others
Tax ID 000-754-293
Ownership Freehold/Strata
Acceptable Financing Purchaser To Finance
Listing Terms Purchaser To Finance
Pets Description Aquariums, Birds, Caged Mammals, Cats, Dogs
Read Less Info
Want to know what your home might be worth? Contact us for a FREE valuation!

Our team is ready to help you sell your home for the highest possible price ASAP
Bought with Macdonald Realty Ltd. (Sid)







