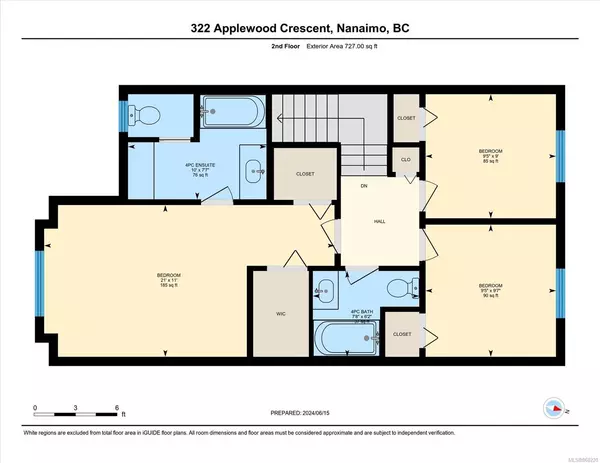$700,000
$715,000
2.1%For more information regarding the value of a property, please contact us for a free consultation.
3 Beds
3 Baths
1,442 SqFt
SOLD DATE : 09/03/2024
Key Details
Sold Price $700,000
Property Type Single Family Home
Sub Type Single Family Detached
Listing Status Sold
Purchase Type For Sale
Square Footage 1,442 sqft
Price per Sqft $485
MLS Listing ID 968220
Sold Date 09/03/24
Style Main Level Entry with Upper Level(s)
Bedrooms 3
Rental Info Unrestricted
Year Built 2010
Annual Tax Amount $3,823
Tax Year 2024
Lot Size 5,662 Sqft
Acres 0.13
Property Description
Fantastic 3 bed 3 bath family home in a safe quiet neighbourhood with a large flat backyard! Built in 2010 this turn key main level entry home features an open concept design that is inviting from the moment you walk in the front door. The functional kitchen is updated with painted white cabinets, has lots of space and has a large island perfect for entertaining. Like to BBQ? Head outside on your patio and your massive fully fenced backyard. Back inside, the open concept living room and dining rooms allows for you to keep an eye on the kids while cooking or working or just sit back and relax in front of the natural gas fireplace. Upstairs you'll find all three bedrooms spaced out by a 4pcs main bathroom. The Primary bedroom has convenient his and hers walk in closets and the vanity has a separate toilet and vanity. With a playground down the street, fantastic local schools and amenities around the corner, this home is sure to impress. Book a showing today!
Location
Province BC
County Nanaimo, City Of
Area Na South Nanaimo
Direction Southeast
Rooms
Basement Crawl Space
Kitchen 1
Interior
Interior Features Dining Room, Eating Area
Heating Baseboard, Electric
Cooling None
Flooring Carpet, Laminate
Fireplaces Number 1
Fireplaces Type Electric
Fireplace 1
Window Features Bay Window(s),Vinyl Frames,Window Coverings
Appliance Dishwasher, Dryer, F/S/W/D, Freezer, Microwave, Oven/Range Electric, Refrigerator, Washer
Laundry In House
Exterior
Exterior Feature Balcony/Patio, Fencing: Full, Low Maintenance Yard, Sprinkler System
Garage Spaces 1.0
Utilities Available Cable To Lot, Electricity To Lot
View Y/N 1
View Mountain(s), Valley
Roof Type Asphalt Shingle
Handicap Access Accessible Entrance, Ground Level Main Floor
Parking Type Garage
Total Parking Spaces 4
Building
Lot Description Family-Oriented Neighbourhood, Quiet Area, Shopping Nearby
Building Description Vinyl Siding, Main Level Entry with Upper Level(s)
Faces Southeast
Foundation Poured Concrete
Sewer Sewer Connected
Water Municipal
Structure Type Vinyl Siding
Others
Tax ID 027-392-457
Ownership Freehold
Pets Description Aquariums, Birds, Caged Mammals, Cats, Dogs
Read Less Info
Want to know what your home might be worth? Contact us for a FREE valuation!

Our team is ready to help you sell your home for the highest possible price ASAP
Bought with 460 Realty Inc. (NA)







