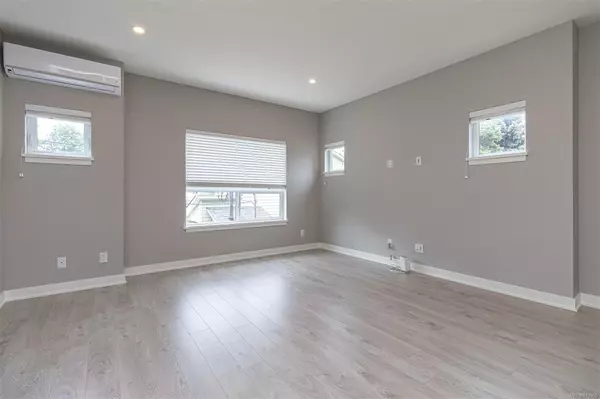$790,000
$799,900
1.2%For more information regarding the value of a property, please contact us for a free consultation.
3 Beds
4 Baths
1,816 SqFt
SOLD DATE : 09/03/2024
Key Details
Sold Price $790,000
Property Type Townhouse
Sub Type Row/Townhouse
Listing Status Sold
Purchase Type For Sale
Square Footage 1,816 sqft
Price per Sqft $435
MLS Listing ID 971965
Sold Date 09/03/24
Style Main Level Entry with Lower/Upper Lvl(s)
Bedrooms 3
HOA Fees $271/mo
Rental Info Unrestricted
Year Built 2018
Annual Tax Amount $3,122
Tax Year 2023
Lot Size 871 Sqft
Acres 0.02
Property Description
Spacious and Like New, this end unit townhome is in a great location in an established neighbourhood that is truly walkable to all of downtown Langford's many shops, services, restaurants, bars and cafes, all levels of schools, and more. With 3 beds, 4 baths, and a rec room (or 4th bed,) this home can bring comfort to everyone w/ its flexible layout and is perfect for work from home, couples, and families. Bright and open kitchen & dining area w/ front deck access, a stainless steel appliance package that has barely been used, and an island with breakfast bar. Living room with 9ft ceilings, and the main floor has a ductless heat pump for efficient heating and cooling. The lower floor rec room has access to the rear patio and enclosed yard, as well as another full bath. Perfect for guests! Primary with en-suite and WIC plus 2 beds & another full bath are all on the upper level. Quartz counters, blinds, garage w/ separate storage. Home warranty remaining. Well run strata w/ only 8 units.
Location
Province BC
County Capital Regional District
Area La Langford Proper
Direction Southeast
Rooms
Basement None
Kitchen 1
Interior
Interior Features Storage
Heating Baseboard, Electric, Heat Pump
Cooling Air Conditioning, Wall Unit(s), Other
Flooring Laminate, Linoleum, Mixed, Tile
Equipment Central Vacuum Roughed-In, Electric Garage Door Opener
Window Features Blinds,Skylight(s)
Appliance Dishwasher, F/S/W/D, Microwave, Oven/Range Electric
Laundry In Unit
Exterior
Exterior Feature Balcony/Patio, Fencing: Full
Garage Spaces 1.0
Utilities Available Cable To Lot, Electricity To Lot, Phone To Lot
Roof Type Asphalt Torch On
Parking Type Driveway, Garage
Total Parking Spaces 2
Building
Lot Description Central Location, Easy Access, Family-Oriented Neighbourhood, Landscaped, Shopping Nearby
Building Description Cement Fibre, Main Level Entry with Lower/Upper Lvl(s)
Faces Southeast
Story 3
Foundation Poured Concrete
Sewer Sewer Connected
Water Municipal
Additional Building None
Structure Type Cement Fibre
Others
HOA Fee Include Insurance,Maintenance Structure,Property Management
Tax ID 030-665-931
Ownership Freehold/Strata
Acceptable Financing Must Be Paid Off
Listing Terms Must Be Paid Off
Pets Description Aquariums, Birds, Caged Mammals, Cats, Dogs, Number Limit
Read Less Info
Want to know what your home might be worth? Contact us for a FREE valuation!

Our team is ready to help you sell your home for the highest possible price ASAP
Bought with Fair Realty







