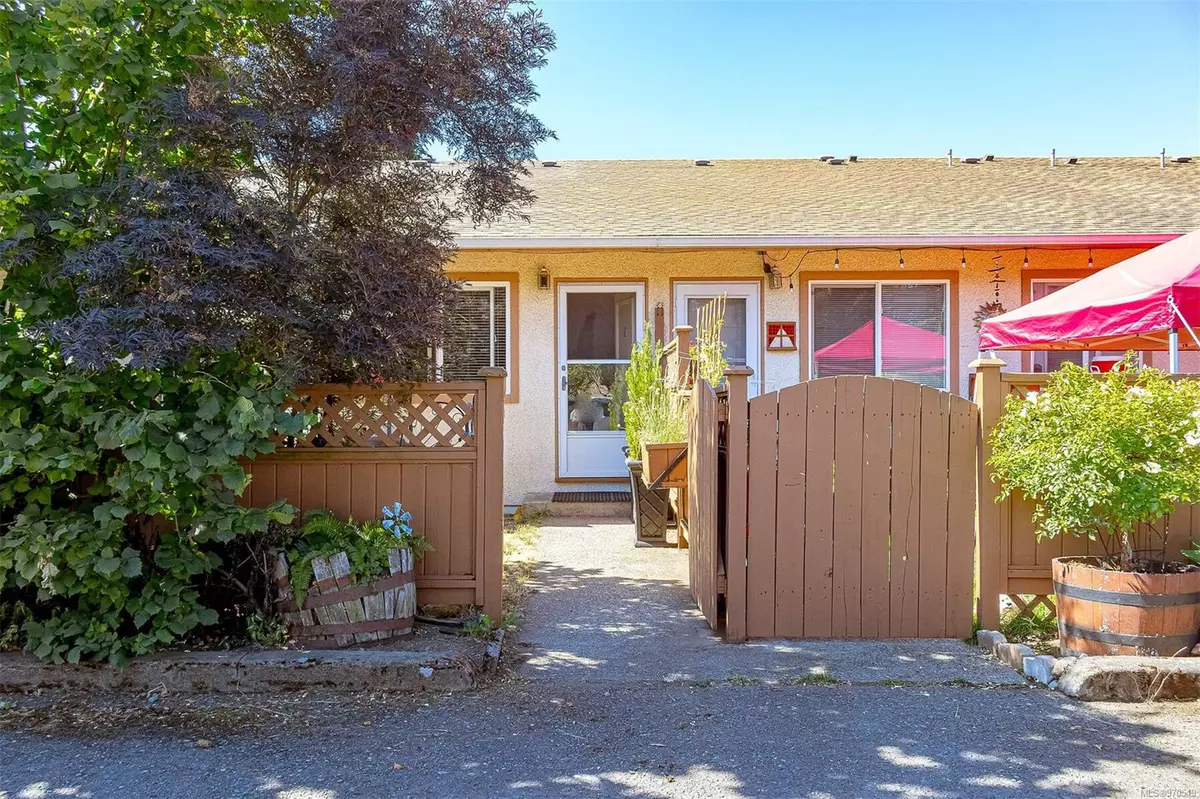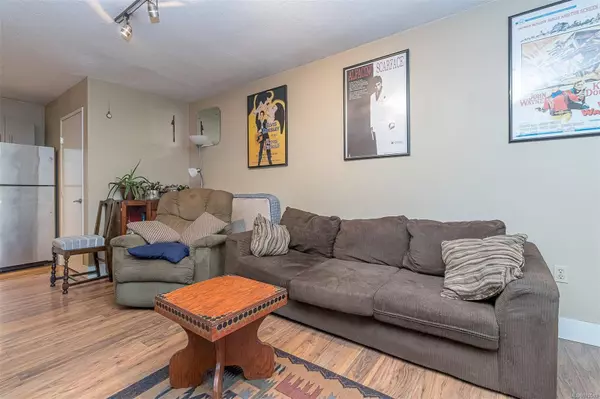$399,900
$399,900
For more information regarding the value of a property, please contact us for a free consultation.
1 Bed
1 Bath
603 SqFt
SOLD DATE : 09/04/2024
Key Details
Sold Price $399,900
Property Type Townhouse
Sub Type Row/Townhouse
Listing Status Sold
Purchase Type For Sale
Square Footage 603 sqft
Price per Sqft $663
MLS Listing ID 970519
Sold Date 09/04/24
Style Rancher
Bedrooms 1
HOA Fees $208/mo
Rental Info Unrestricted
Year Built 1973
Annual Tax Amount $1,734
Tax Year 2023
Property Description
A fantastic condo alternative - spotless & updated with 1 bedroom, 1 bathroom, and 603 sq. ft, is the perfect starter or investment property located in the heart of Langford. Finishes include dark laminate flooring, a modern 4pc bathroom, in-suite laundry, a sizable kitchen with stainless appliances, plenty of prep space, and opens onto the entertainment-sized living room filled with natural light, and an electric fireplace with stone accents. The patio is perfect for BBQing, entertaining friends, or simply relaxing and enjoying the sunshine! This small, 12-unit complex is in a very private setting & set back from the road with low strata fees of only $208/month! Rentals are permitted, no age restrictions, pet-friendly, and 1 parking stall included. Conveniently located close to big box stores, public transit, schools, hiking trails, movie theatre, Starlight Stadium, Langford Lake & all the amenities Langford has to offer. Call your Realtor today!
Location
Province BC
County Capital Regional District
Area La Langford Proper
Direction Northeast
Rooms
Other Rooms Storage Shed
Basement None
Main Level Bedrooms 1
Kitchen 1
Interior
Interior Features Closet Organizer, Dining/Living Combo, Storage
Heating Baseboard, Electric
Cooling None
Flooring Laminate, Tile
Fireplaces Number 1
Fireplaces Type Living Room
Fireplace 1
Window Features Blinds
Appliance Dishwasher, F/S/W/D
Laundry In Unit
Exterior
Exterior Feature Balcony/Patio, Fencing: Full, Garden, Low Maintenance Yard
Roof Type Asphalt Torch On
Handicap Access Ground Level Main Floor, Primary Bedroom on Main
Parking Type Driveway, Guest, Open
Total Parking Spaces 1
Building
Lot Description Central Location, Easy Access, Family-Oriented Neighbourhood, Landscaped, Level, Near Golf Course, Panhandle Lot, Private, Quiet Area, Recreation Nearby, Serviced, Shopping Nearby, Sidewalk
Building Description Insulation: Ceiling,Stucco, Rancher
Faces Northeast
Story 1
Foundation Poured Concrete
Sewer Sewer To Lot
Water Municipal
Structure Type Insulation: Ceiling,Stucco
Others
HOA Fee Include Garbage Removal,Insurance,Maintenance Grounds,Maintenance Structure,Sewer,Water
Tax ID 000-042-579
Ownership Freehold/Strata
Pets Description Aquariums, Birds, Caged Mammals, Cats, Dogs, Number Limit
Read Less Info
Want to know what your home might be worth? Contact us for a FREE valuation!

Our team is ready to help you sell your home for the highest possible price ASAP
Bought with Pemberton Holmes Ltd.







