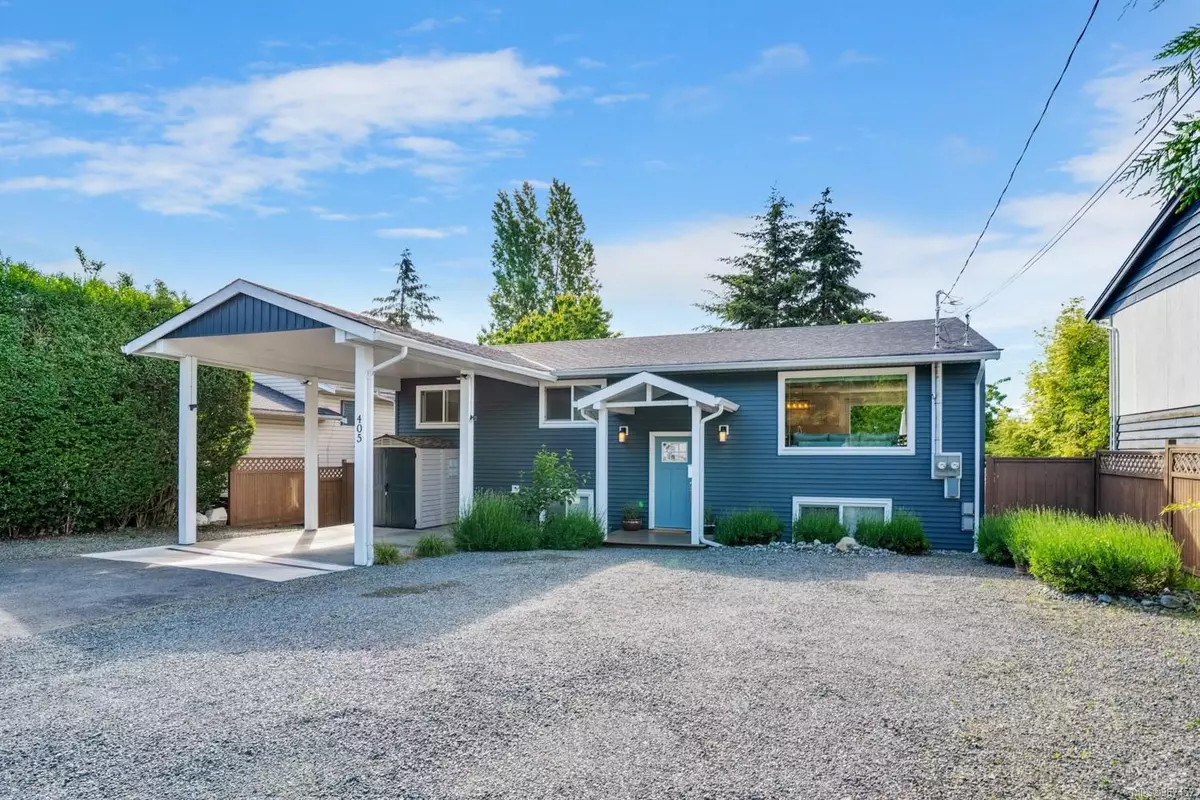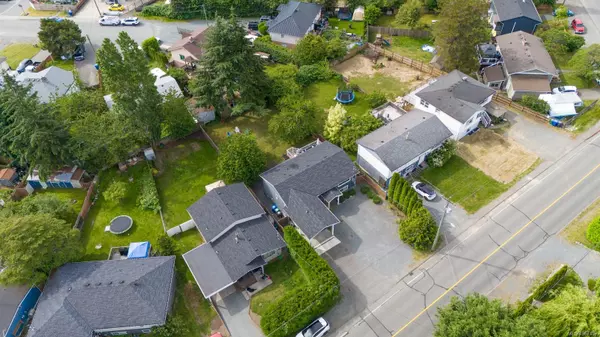$805,000
$815,000
1.2%For more information regarding the value of a property, please contact us for a free consultation.
4 Beds
3 Baths
2,203 SqFt
SOLD DATE : 09/05/2024
Key Details
Sold Price $805,000
Property Type Single Family Home
Sub Type Single Family Detached
Listing Status Sold
Purchase Type For Sale
Square Footage 2,203 sqft
Price per Sqft $365
MLS Listing ID 967457
Sold Date 09/05/24
Style Split Level
Bedrooms 4
Rental Info Unrestricted
Year Built 1974
Annual Tax Amount $4,430
Tax Year 2023
Lot Size 7,840 Sqft
Acres 0.18
Property Description
Feels brand new and includes a 1-bedroom authorized suite! Stunning property, renovated by Studio AE Interior Design, boasts top-to-bottom updates w/ nothing spared.Notable upgrades include all new plumbing, electrical, roofing, efficient heat pump, new flooring, LED pot lights & completely renovated bathrms/kitchens.2200 sq ft of living space, this home offers 4 bedrms & 3 bathrms, including a fully separated 1-bedrm authorized suite that can easily convert to a 2-bedroom suite.Main home has two separate living rooms.Ideal turn-key rental, a first-time homebuyers dream, or a family home w/ mortgage helper.Massive, fully fenced s/facing backyard is bathed in sunlight all day w/ mature Cherry/Plum Trees & established landscaping.Plenty of parking, space for RV/boat, & bonus carport could be enclosed for additional garage/storage space.Located within walking distance to VIU, schools, Aquatic Center, shopping, & amenities.(All measurements are approximate, please verify if important.)
Location
Province BC
County Nanaimo, City Of
Area Na South Nanaimo
Zoning R1
Direction West
Rooms
Basement Finished
Main Level Bedrooms 2
Kitchen 2
Interior
Heating Baseboard, Electric, Heat Pump
Cooling HVAC
Laundry In House
Exterior
Carport Spaces 1
Roof Type Asphalt Shingle
Parking Type Carport
Total Parking Spaces 5
Building
Lot Description Central Location, Easy Access, Family-Oriented Neighbourhood, Recreation Nearby, Shopping Nearby, Southern Exposure
Building Description Insulation: Ceiling,Insulation: Walls,Vinyl Siding, Split Level
Faces West
Foundation Poured Concrete
Sewer Sewer To Lot
Water Municipal
Additional Building Exists
Structure Type Insulation: Ceiling,Insulation: Walls,Vinyl Siding
Others
Tax ID 004-680-871
Ownership Freehold
Pets Description Aquariums, Birds, Caged Mammals, Cats, Dogs
Read Less Info
Want to know what your home might be worth? Contact us for a FREE valuation!

Our team is ready to help you sell your home for the highest possible price ASAP
Bought with eXp Realty







