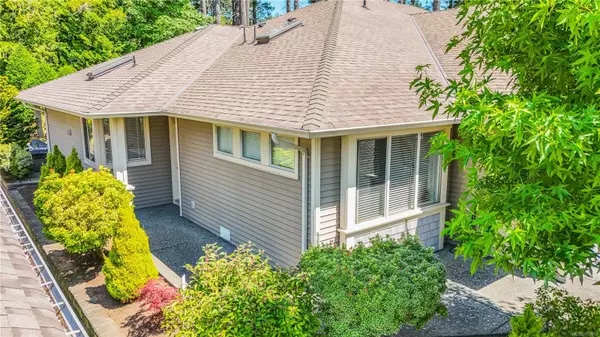$720,000
$719,900
For more information regarding the value of a property, please contact us for a free consultation.
2 Beds
2 Baths
1,393 SqFt
SOLD DATE : 09/06/2024
Key Details
Sold Price $720,000
Property Type Townhouse
Sub Type Row/Townhouse
Listing Status Sold
Purchase Type For Sale
Square Footage 1,393 sqft
Price per Sqft $516
Subdivision Kaden Place
MLS Listing ID 970954
Sold Date 09/06/24
Style Rancher
Bedrooms 2
HOA Fees $420/mo
Rental Info Unrestricted
Year Built 2008
Annual Tax Amount $4,045
Tax Year 2023
Property Description
Welcome to the epitome of single level living in this stunning 2 bdrm + den, 2 bthrm home! Superbly located & backing onto lush greenspace, this home is within walking distance to excellent amenities. Just minutes away from Nanaimo North Town Centre, Longwood Station, restaurants, walking trails & Oliver Woods! This patio home boasts a bright & open floor plan with updates, including fresh paint, trim, countertops & flooring. The lovely kitchen features two-toned cabinetry, stainless steel appliances, island w/breakfast bar & sunny skylight. Open to the spacious living room w/cozy gas fireplace & breakfast nook which lead out to the private patio. The well-sized primary bedroom features dual closets & 3 pce ensuite. An additional bedroom, office space, main bathroom & laundry complete this wonderful home! This well-maintained strata is pet friendly & allows for one dog (up to 20lbs & 14 inches at the shoulder) or one cat. Newer hot water tank & double car garage complete this property!
Location
Province BC
County Nanaimo, City Of
Area Na North Nanaimo
Zoning R6
Direction South
Rooms
Basement Crawl Space
Main Level Bedrooms 2
Kitchen 1
Interior
Heating Forced Air, Natural Gas
Cooling None
Flooring Tile, Wood
Fireplaces Number 1
Fireplaces Type Gas
Equipment Central Vacuum
Fireplace 1
Window Features Insulated Windows
Laundry In Unit
Exterior
Exterior Feature Balcony/Patio, Garden, Low Maintenance Yard, Sprinkler System
Carport Spaces 2
Roof Type Fibreglass Shingle
Handicap Access Wheelchair Friendly
Parking Type Carport Double
Total Parking Spaces 2
Building
Lot Description Adult-Oriented Neighbourhood, Central Location, Curb & Gutter, Easy Access, Landscaped, Quiet Area, Recreation Nearby, Shopping Nearby
Building Description Insulation: Ceiling,Insulation: Walls,Vinyl Siding, Rancher
Faces South
Story 1
Foundation Poured Concrete
Sewer Sewer Connected
Water Municipal
Architectural Style Patio Home
Structure Type Insulation: Ceiling,Insulation: Walls,Vinyl Siding
Others
HOA Fee Include Caretaker,Garbage Removal,Maintenance Structure,Property Management,Sewer,Water
Tax ID 027-577-473
Ownership Freehold/Strata
Pets Description Aquariums, Birds, Cats, Dogs, Number Limit, Size Limit
Read Less Info
Want to know what your home might be worth? Contact us for a FREE valuation!

Our team is ready to help you sell your home for the highest possible price ASAP
Bought with RE/MAX of Nanaimo







