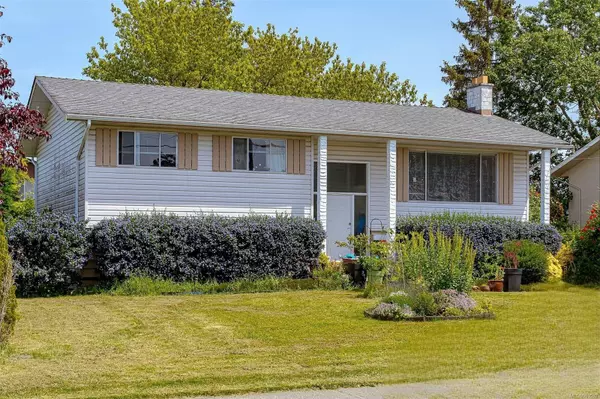$945,000
$985,000
4.1%For more information regarding the value of a property, please contact us for a free consultation.
5 Beds
2 Baths
2,214 SqFt
SOLD DATE : 09/06/2024
Key Details
Sold Price $945,000
Property Type Single Family Home
Sub Type Single Family Detached
Listing Status Sold
Purchase Type For Sale
Square Footage 2,214 sqft
Price per Sqft $426
MLS Listing ID 963592
Sold Date 09/06/24
Style Split Entry
Bedrooms 5
Rental Info Unrestricted
Year Built 1973
Annual Tax Amount $3,635
Tax Year 2023
Lot Size 6,534 Sqft
Acres 0.15
Lot Dimensions 68 ft wide x 95 ft deep
Property Description
Step into this lovely family home built in 1973, always considered one of the best floorplans for a growing family or easy set-up as a mortgage helper. This bi-level entry home, w/2073 sqft & 5BR + 2BA. Stepping into the foyer, you will see how the LRG foyer windows provide natural light that spills onto the mix of wood & white stairs leading up to the home's classic HRDWD FLRs. Set back from the road, this home offers a LRG living room w/wood burning FP, updated Gas furnace & HWT. Off the living room is the dining area, which opens to the fully updated & expanded kitchen. The E/S exposure on the deck is the perfect place for outdoor BBQs. Main level w/3 BRs & a 4 pc BA, lower level has 2 BRs, a 3 pc BA, family room, LRG laundry room, & storage room. The backyard is surrounded by lrg hedges, providing plenty of privacy, set on a level lot located in a family oriented community, close to parks & all levels of school. Walking distance to all that living in Sidney By The Sea has to offer!
Location
Province BC
County Capital Regional District
Area Si Sidney North-East
Zoning SFD
Direction West
Rooms
Other Rooms Storage Shed
Basement Finished
Main Level Bedrooms 3
Kitchen 1
Interior
Interior Features Cathedral Entry, Ceiling Fan(s), Dining/Living Combo
Heating Forced Air, Natural Gas, Wood
Cooling None
Flooring Carpet, Tile, Wood
Fireplaces Number 1
Fireplaces Type Living Room
Fireplace 1
Window Features Aluminum Frames,Blinds,Screens
Appliance Dishwasher, F/S/W/D, Range Hood
Laundry In House
Exterior
Exterior Feature Balcony/Patio
Roof Type Asphalt Shingle
Parking Type Additional, Driveway, RV Access/Parking
Total Parking Spaces 3
Building
Lot Description Level, Private, Rectangular Lot, Serviced, Wooded Lot
Building Description Frame Wood,Insulation: Ceiling,Insulation: Walls,Shingle-Other,Vinyl Siding,Wood, Split Entry
Faces West
Foundation Poured Concrete
Sewer Sewer To Lot
Water Municipal
Additional Building Potential
Structure Type Frame Wood,Insulation: Ceiling,Insulation: Walls,Shingle-Other,Vinyl Siding,Wood
Others
Restrictions ALR: No
Tax ID 002-985-471
Ownership Freehold
Acceptable Financing Purchaser To Finance
Listing Terms Purchaser To Finance
Pets Description Aquariums, Birds, Caged Mammals, Cats, Dogs
Read Less Info
Want to know what your home might be worth? Contact us for a FREE valuation!

Our team is ready to help you sell your home for the highest possible price ASAP
Bought with Pemberton Holmes Ltd - Sidney







