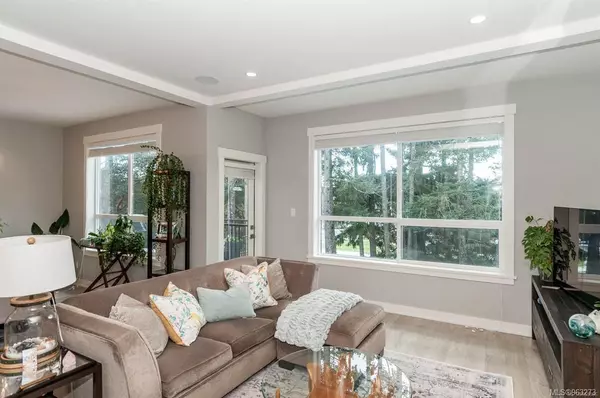$1,150,000
$1,195,000
3.8%For more information regarding the value of a property, please contact us for a free consultation.
4 Beds
4 Baths
2,264 SqFt
SOLD DATE : 09/06/2024
Key Details
Sold Price $1,150,000
Property Type Single Family Home
Sub Type Single Family Detached
Listing Status Sold
Purchase Type For Sale
Square Footage 2,264 sqft
Price per Sqft $507
MLS Listing ID 963273
Sold Date 09/06/24
Style Main Level Entry with Lower/Upper Lvl(s)
Bedrooms 4
Rental Info Unrestricted
Year Built 2020
Annual Tax Amount $4,537
Tax Year 2023
Lot Size 4,791 Sqft
Acres 0.11
Property Description
Located in the much sought after McCormick Meadows, this better than new family home offers so, so much. Large open concept main area with access to your private south deck & garden overlooking open ALR pastures. The kitchen comes complete with quartz counters, stainless appliances, breakfast bar, and a pantry. Separate dining area and bright living room with a cozy gas fireplace. The deck offers a natural gas BBQ outlet& access to the sunny lawn & garden area. Upstairs are 3 bedrooms including master with walk-in closet& gorgeous 5 piece ensuite. The walkout lower level has a legal 1 bedroom suite with separate entrance, laundry& electrical panel. Extras include upgraded appliances, window blinds, on demand gas hot water, double garage and heat pump outlet on the upper level as well as main living area. See upgrades. There's an incredible playpark at the end of the street& the home is close to shopping, lakes& The Galloping Goose Trail. Call for your private showing today!
Location
Province BC
County Capital Regional District
Area La Happy Valley
Zoning CD15
Direction Northeast
Rooms
Basement Finished, Walk-Out Access, With Windows
Kitchen 2
Interior
Interior Features Closet Organizer, Dining/Living Combo, Storage
Heating Baseboard, Electric, Heat Pump, Natural Gas
Cooling Air Conditioning
Flooring Carpet, Laminate, Linoleum, Tile
Fireplaces Number 1
Fireplaces Type Gas, Living Room
Equipment Central Vacuum Roughed-In, Electric Garage Door Opener, Sump Pump
Fireplace 1
Window Features Blinds
Appliance Dishwasher, F/S/W/D, Microwave
Laundry In House, In Unit
Exterior
Exterior Feature Balcony/Patio, Fencing: Partial, Sprinkler System
Garage Spaces 2.0
View Y/N 1
View Valley
Roof Type Fibreglass Shingle
Handicap Access Ground Level Main Floor, No Step Entrance
Parking Type Attached, Driveway, Garage Double
Total Parking Spaces 2
Building
Lot Description Irregular Lot
Building Description Cement Fibre,Frame Wood,Insulation: Ceiling,Insulation: Walls, Main Level Entry with Lower/Upper Lvl(s)
Faces Northeast
Foundation Poured Concrete
Sewer Sewer To Lot
Water Municipal
Additional Building Exists
Structure Type Cement Fibre,Frame Wood,Insulation: Ceiling,Insulation: Walls
Others
Tax ID 030-754-666
Ownership Freehold
Pets Description Aquariums, Birds, Caged Mammals, Cats, Dogs
Read Less Info
Want to know what your home might be worth? Contact us for a FREE valuation!

Our team is ready to help you sell your home for the highest possible price ASAP
Bought with Coldwell Banker Oceanside Real Estate







