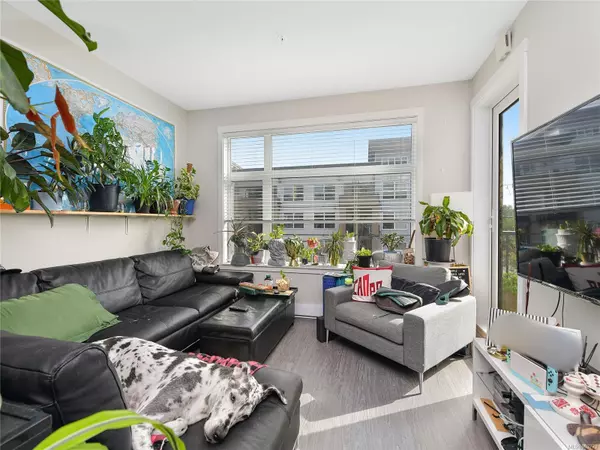$504,000
$514,900
2.1%For more information regarding the value of a property, please contact us for a free consultation.
2 Beds
2 Baths
900 SqFt
SOLD DATE : 09/06/2024
Key Details
Sold Price $504,000
Property Type Condo
Sub Type Condo Apartment
Listing Status Sold
Purchase Type For Sale
Square Footage 900 sqft
Price per Sqft $560
Subdivision Langford Tower
MLS Listing ID 963779
Sold Date 09/06/24
Style Condo
Bedrooms 2
HOA Fees $375/mo
Rental Info Unrestricted
Year Built 2020
Annual Tax Amount $2,105
Tax Year 2023
Lot Size 871 Sqft
Acres 0.02
Property Description
Virtual OH, HD VIDEO, 3D WALK-THRU, PHOTOS & FLOOR PLAN online. Welcome to modern living at its finest! This 2bed 2bath, 2020 build, pet friendly, corner unit, offers contemporary design and comfort in a highly desirable location. The sleek interior features high-quality finishes and large windows that flood the space with natural light. The well-appointed kitchen boasts stainless steel appliances and ample storage, perfect for the home chef. Both bedrooms are generously sized, with the primary bedroom featuring an ensuite bathroom for added privacy. The elegantly designed bathrooms provide a spa-like atmosphere, and convenient in-suite laundry adds to the comfort. Located in the vibrant community of Langford, this home is steps away from many great amenities such as parks, schools, shopping and dining. Measurements taken from floor plan. Strata Plan 848sqft finished 68sqft unfinished = 916sqft total - Floor Plan 900 sqft finished 61sqft unfinished = 961 total.
Location
Province BC
County Capital Regional District
Area La Langford Proper
Direction Southwest
Rooms
Main Level Bedrooms 2
Kitchen 1
Interior
Interior Features Bar, Eating Area
Heating Baseboard, Electric
Cooling None
Flooring Mixed
Appliance F/S/W/D, Microwave
Laundry In Unit
Exterior
Exterior Feature Balcony/Deck
Roof Type Asphalt Torch On
Parking Type Underground
Total Parking Spaces 1
Building
Lot Description Central Location, Easy Access, Family-Oriented Neighbourhood, Recreation Nearby, Shopping Nearby, Sidewalk
Building Description Cement Fibre,Frame Wood, Condo
Faces Southwest
Story 6
Foundation Poured Concrete
Sewer Sewer Connected
Water Municipal
Structure Type Cement Fibre,Frame Wood
Others
HOA Fee Include Garbage Removal,Hot Water,Insurance,Property Management,Recycling,Sewer,Water
Tax ID 031-225-659
Ownership Freehold/Strata
Pets Description Aquariums, Birds, Caged Mammals, Cats, Dogs, Number Limit, Size Limit
Read Less Info
Want to know what your home might be worth? Contact us for a FREE valuation!

Our team is ready to help you sell your home for the highest possible price ASAP
Bought with Pemberton Holmes Ltd. - Oak Bay







