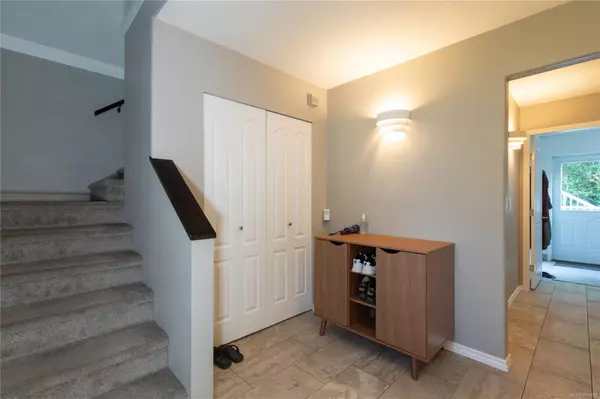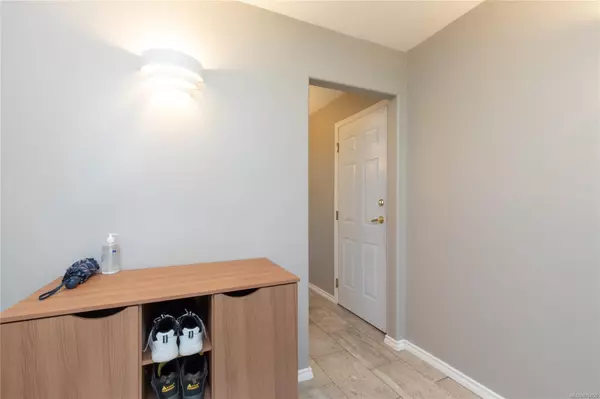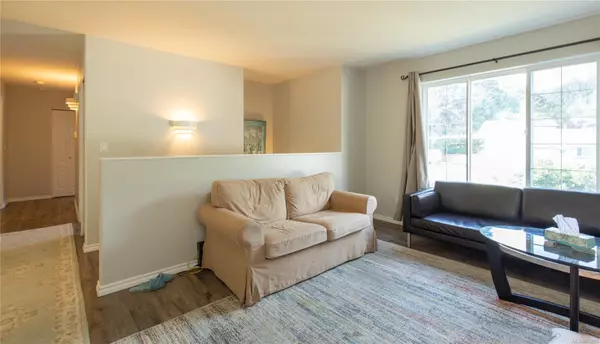$770,000
$779,900
1.3%For more information regarding the value of a property, please contact us for a free consultation.
4 Beds
2 Baths
2,047 SqFt
SOLD DATE : 09/06/2024
Key Details
Sold Price $770,000
Property Type Single Family Home
Sub Type Single Family Detached
Listing Status Sold
Purchase Type For Sale
Square Footage 2,047 sqft
Price per Sqft $376
MLS Listing ID 970850
Sold Date 09/06/24
Style Ground Level Entry With Main Up
Bedrooms 4
Rental Info Unrestricted
Year Built 1997
Annual Tax Amount $4,733
Tax Year 2024
Lot Size 7,405 Sqft
Acres 0.17
Property Description
Meticulously maintained 4 bedroom, 2 bathroom home featuring a 1 bedroom, 1 bathroom suite. Located in a quiet cul-de-sac just steps away from Nanaimo's ever popular Colliery Dam, this property offers everything your family could ask for. The upper level showcases 3 bedrooms, a large bathroom, a cozy family room with a gas fireplace and a tastefully designed kitchen/dinning area. Walk onto a covered deck to enjoy your beautiful and private back yard, including garden beds, flowers and tons of open space. Downstairs you will find a large laundry room, access to the garage and a lovely 1 bedroom, 1 bathroom suite with a gas fireplace and in suite laundry. Pride of ownership is on display with a fully documented list of upgrades with all major upgrades being completed by qualified contractors. Located close to all levels of schools, amenities, hiking, biking and swimming, this property is the perfect mix of affordability, functionality, privacy and convenience. Call your agent today!
Location
Province BC
County Nanaimo, City Of
Area Na South Nanaimo
Zoning R1
Direction Southwest
Rooms
Basement Crawl Space, Full, Walk-Out Access
Main Level Bedrooms 3
Kitchen 2
Interior
Heating Forced Air, Natural Gas
Cooling Air Conditioning
Flooring Mixed
Fireplaces Number 2
Fireplaces Type Gas
Fireplace 1
Laundry In House
Exterior
Garage Spaces 1.0
Roof Type Asphalt Shingle
Parking Type Garage, On Street
Total Parking Spaces 4
Building
Lot Description Cul-de-sac, Easy Access, Family-Oriented Neighbourhood, Level
Building Description Insulation: Ceiling,Insulation: Walls,Vinyl Siding, Ground Level Entry With Main Up
Faces Southwest
Foundation Poured Concrete
Sewer Sewer To Lot
Water Municipal
Structure Type Insulation: Ceiling,Insulation: Walls,Vinyl Siding
Others
Tax ID 023-008-814
Ownership Freehold
Pets Description Aquariums, Birds, Caged Mammals, Cats, Dogs
Read Less Info
Want to know what your home might be worth? Contact us for a FREE valuation!

Our team is ready to help you sell your home for the highest possible price ASAP
Bought with Sutton Group-West Coast Realty (Nan)







