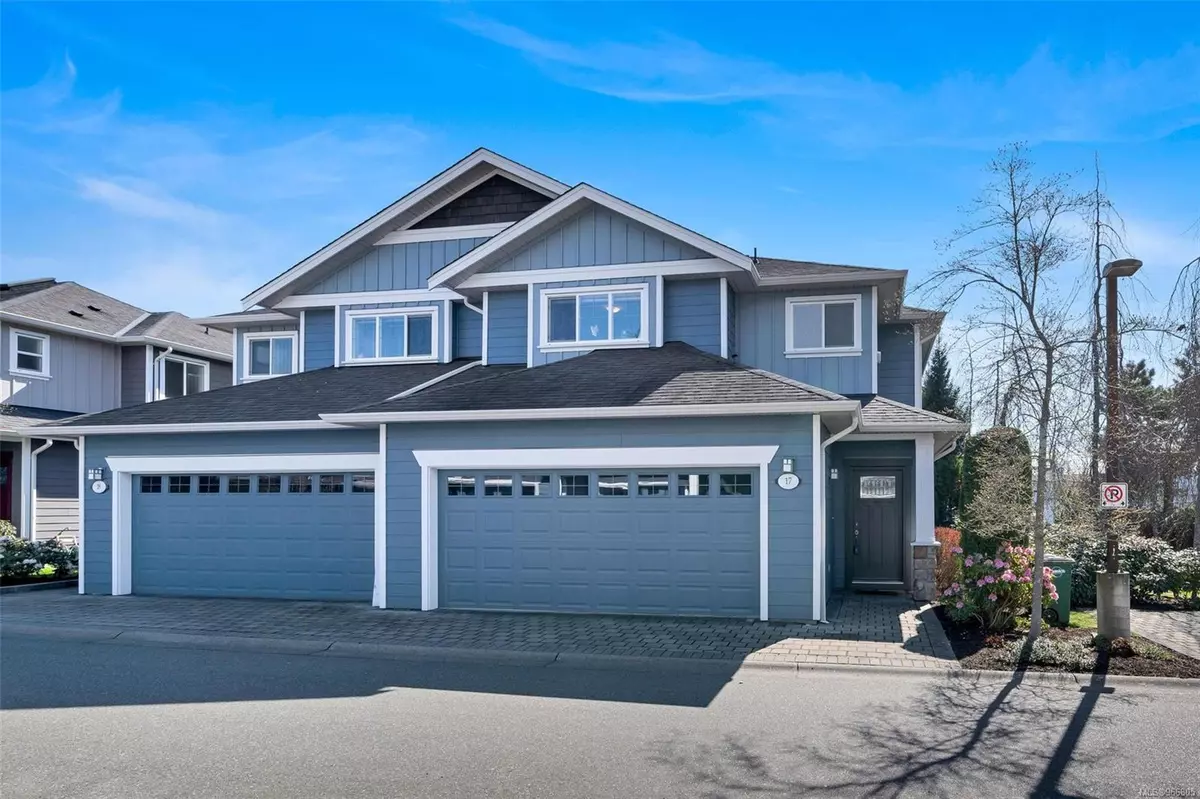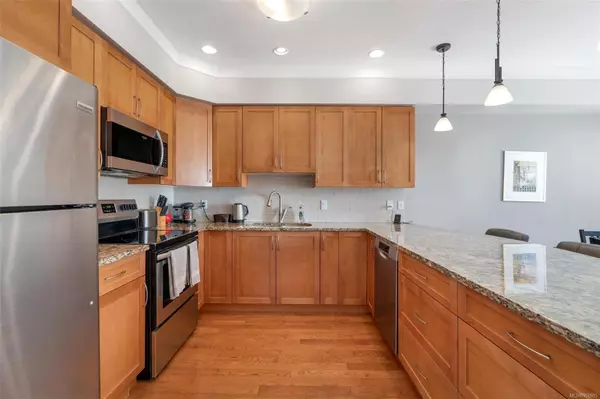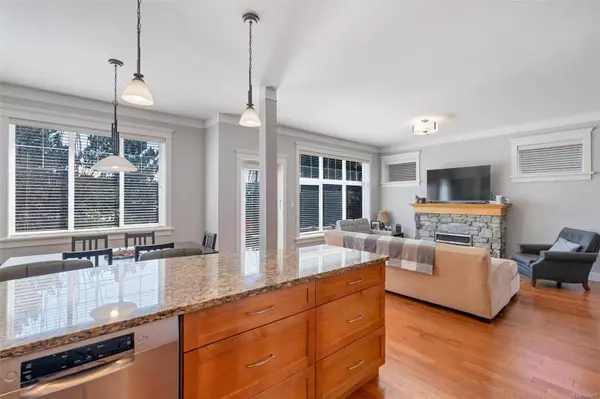$1,033,000
$1,049,900
1.6%For more information regarding the value of a property, please contact us for a free consultation.
3 Beds
3 Baths
1,617 SqFt
SOLD DATE : 09/06/2024
Key Details
Sold Price $1,033,000
Property Type Townhouse
Sub Type Row/Townhouse
Listing Status Sold
Purchase Type For Sale
Square Footage 1,617 sqft
Price per Sqft $638
MLS Listing ID 966805
Sold Date 09/06/24
Style Main Level Entry with Upper Level(s)
Bedrooms 3
HOA Fees $560/mo
Rental Info Unrestricted
Year Built 2007
Annual Tax Amount $4,326
Tax Year 2023
Lot Size 2,178 Sqft
Acres 0.05
Property Description
Immerse yourself in the tranquility of Laval Lane with this bright and spacious end unit nestled within a family-friendly complex. Enjoy the luxury of your own private fenced yard and over 1600sf of living space spread across 2 levels. Step inside to find the warmth of hardwood floors, soaring 9ft ceilings, fresh paint, and an open floor plan flooded with natural light. The gourmet kitchen is a chef's dream with granite counters and stainless steel appliances. Upstairs, unwind in the spacious Master suite complete with a walk-in closet and full ensuite. Laundry convenience is just steps away. Plus, with a double garage and fenced side yard, storage and outdoor enjoyment are effortless. Perfectly located near schools, shopping, parks, and UVIC, this home offers modern comfort and unbeatable value. Don't miss out on this rare gem!
Location
Province BC
County Capital Regional District
Area Se Lambrick Park
Direction South
Rooms
Basement Crawl Space
Kitchen 1
Interior
Interior Features Soaker Tub
Heating Baseboard, Electric
Cooling None
Flooring Carpet, Tile, Wood
Fireplaces Number 1
Fireplaces Type Electric, Living Room
Fireplace 1
Window Features Blinds,Insulated Windows
Appliance Dishwasher, F/S/W/D
Laundry In Unit
Exterior
Exterior Feature Balcony/Patio, Fencing: Full
Garage Spaces 2.0
Amenities Available Private Drive/Road
Roof Type Fibreglass Shingle
Handicap Access Accessible Entrance, Ground Level Main Floor, No Step Entrance
Parking Type Attached, Garage Double, Guest
Total Parking Spaces 2
Building
Lot Description Level, Private, Rectangular Lot, Wooded Lot
Building Description Cement Fibre,Frame Wood,Insulation: Ceiling,Shingle-Other,Wood, Main Level Entry with Upper Level(s)
Faces South
Story 2
Foundation Poured Concrete
Sewer Sewer Connected
Water Municipal
Architectural Style Arts & Crafts
Structure Type Cement Fibre,Frame Wood,Insulation: Ceiling,Shingle-Other,Wood
Others
HOA Fee Include Insurance,Maintenance Grounds,Property Management,Water
Tax ID 027-126-846
Ownership Freehold/Strata
Pets Description Aquariums, Birds, Cats, Dogs, Number Limit
Read Less Info
Want to know what your home might be worth? Contact us for a FREE valuation!

Our team is ready to help you sell your home for the highest possible price ASAP
Bought with Sutton Group-West Coast Realty (Dunc)







