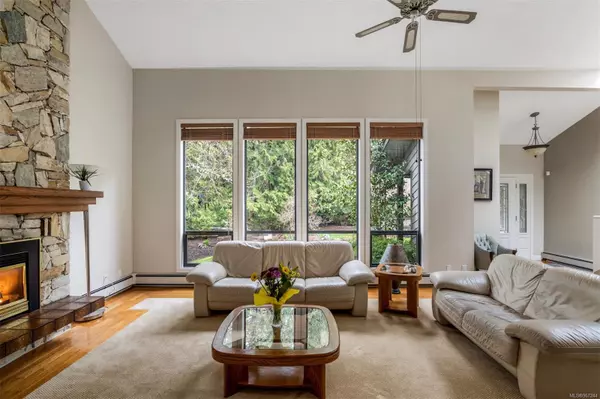$1,415,000
$1,449,000
2.3%For more information regarding the value of a property, please contact us for a free consultation.
4 Beds
3 Baths
2,617 SqFt
SOLD DATE : 09/06/2024
Key Details
Sold Price $1,415,000
Property Type Single Family Home
Sub Type Single Family Detached
Listing Status Sold
Purchase Type For Sale
Square Footage 2,617 sqft
Price per Sqft $540
MLS Listing ID 967244
Sold Date 09/06/24
Style Main Level Entry with Upper Level(s)
Bedrooms 4
Rental Info Unrestricted
Year Built 1979
Annual Tax Amount $4,800
Tax Year 2023
Lot Size 0.770 Acres
Acres 0.77
Property Description
Welcome to Deep Cove! This exceptional family home offers an incredible Westcoast lifestyle, situated on a 33,541 sq/ft lot at the end of a private no-thru street. This residence has been in the family for over 30 years & has been well loved, w/pride of ownership evident throughout! Boasting a stunning Great Room w/16' vaulted ceilings, accented w/a stone Fireplace & floor-to-ceiling windows overlooking your natural backdrop! The main floor offers a bright family room off the kitchen & a DR, perfect for those family gatherings. Furthermore, find an executive primary suite on the MAIN w/a walk-in closet & ensuite! Upstairs showcases 3 more bedrooms & a 3rd bath. A 2 car garage & a second detached garage/wired workshop is an added bonus! The large rear yard offers a playground for the kids & a wonderful deck to enjoy the long summer nights ahead. A wonderful location backing onto beautiful Denham Till Park & only steps to Deep Cove Marina, Market & Chalet, beaches, trails & so much more!
Location
Province BC
County Capital Regional District
Area Ns Deep Cove
Direction North
Rooms
Other Rooms Storage Shed, Workshop
Basement Crawl Space
Main Level Bedrooms 1
Kitchen 1
Interior
Interior Features Dining Room, Dining/Living Combo, Eating Area, Soaker Tub, Storage
Heating Electric, Hot Water, Propane
Cooling None
Fireplaces Number 2
Fireplaces Type Family Room, Living Room, Propane
Fireplace 1
Appliance Dishwasher, F/S/W/D
Laundry In House
Exterior
Exterior Feature Balcony/Deck
Garage Spaces 3.0
Roof Type Asphalt Shingle
Handicap Access Primary Bedroom on Main
Parking Type Detached, Driveway, Garage, Garage Double
Total Parking Spaces 7
Building
Lot Description No Through Road, Park Setting, Quiet Area, Rural Setting, Southern Exposure, In Wooded Area
Building Description Wood, Main Level Entry with Upper Level(s)
Faces North
Foundation Poured Concrete
Sewer Septic System
Water Municipal
Additional Building None
Structure Type Wood
Others
Tax ID 000-157-015
Ownership Freehold
Pets Description Aquariums, Birds, Caged Mammals, Cats, Dogs
Read Less Info
Want to know what your home might be worth? Contact us for a FREE valuation!

Our team is ready to help you sell your home for the highest possible price ASAP
Bought with Macdonald Realty Victoria







