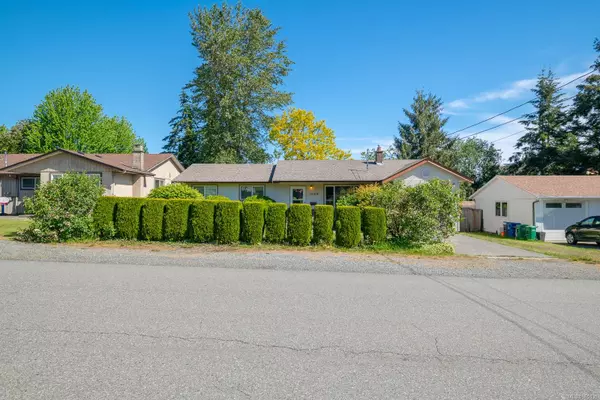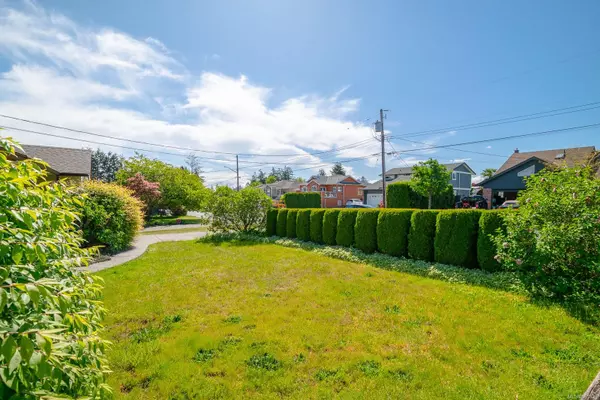$645,000
$659,000
2.1%For more information regarding the value of a property, please contact us for a free consultation.
3 Beds
1 Bath
1,326 SqFt
SOLD DATE : 09/09/2024
Key Details
Sold Price $645,000
Property Type Single Family Home
Sub Type Single Family Detached
Listing Status Sold
Purchase Type For Sale
Square Footage 1,326 sqft
Price per Sqft $486
MLS Listing ID 965139
Sold Date 09/09/24
Style Rancher
Bedrooms 3
Rental Info Unrestricted
Year Built 1982
Annual Tax Amount $4,243
Tax Year 2023
Lot Size 10,018 Sqft
Acres 0.23
Property Description
Welcome to 1648 Mallard Dr, a centrally located and well-maintained rancher featuring 3 bedrooms and 1 bathroom, perfect for families or anyone seeking a cozy, single-level living space. Nestled on a spacious flat lot just under 10,000 sqft, this property has a fully fenced yard, a large mature backyard with established landscaping, and a detached workshop complete with heat and power. The living room features a stone propane fireplace, while the rear of the house hosts the kitchen and dining area, which seamlessly flows into the backyard. Down the hall are the three good sized bedrooms, one of which is the primary bedroom. Additional highlights include vinyl windows, a heat pump, and a crawl space. Don't miss the opportunity to own this charming rancher in a prime location.(Video, floor plans, additional photos available at macrealtygroup.ca & measurements and data approximate and should be verified if important.)
Location
Province BC
County Nanaimo, City Of
Area Na Central Nanaimo
Zoning RS1
Direction Southeast
Rooms
Basement Crawl Space
Main Level Bedrooms 3
Kitchen 1
Interior
Heating Heat Pump
Cooling Air Conditioning
Flooring Mixed
Fireplaces Number 1
Fireplaces Type Propane, Wood Burning, Wood Stove
Fireplace 1
Window Features Vinyl Frames
Laundry In House
Exterior
Exterior Feature Fencing: Full, Garden
Garage Spaces 1.0
Roof Type Asphalt Shingle
Parking Type Garage
Total Parking Spaces 2
Building
Lot Description Landscaped
Building Description Insulation: Ceiling,Insulation: Walls,Wood, Rancher
Faces Southeast
Foundation Poured Concrete
Sewer Sewer To Lot
Water Municipal
Structure Type Insulation: Ceiling,Insulation: Walls,Wood
Others
Tax ID 000-002-950
Ownership Freehold
Pets Description Aquariums, Birds, Caged Mammals, Cats, Dogs
Read Less Info
Want to know what your home might be worth? Contact us for a FREE valuation!

Our team is ready to help you sell your home for the highest possible price ASAP
Bought with Real Broker B.C. Ltd.







