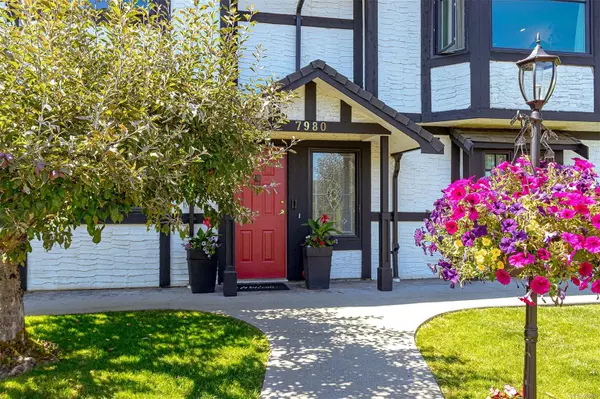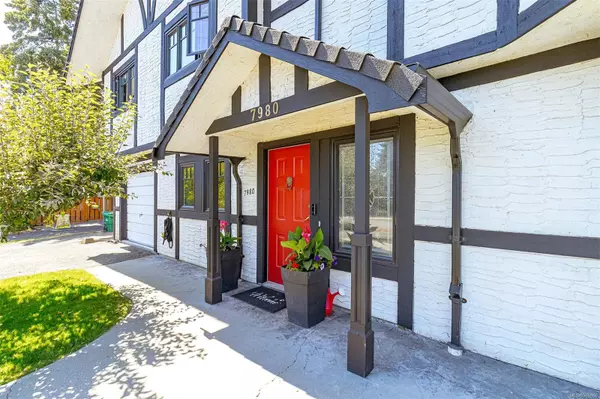$997,000
$1,050,000
5.0%For more information regarding the value of a property, please contact us for a free consultation.
6 Beds
3 Baths
2,425 SqFt
SOLD DATE : 09/09/2024
Key Details
Sold Price $997,000
Property Type Single Family Home
Sub Type Single Family Detached
Listing Status Sold
Purchase Type For Sale
Square Footage 2,425 sqft
Price per Sqft $411
MLS Listing ID 969860
Sold Date 09/09/24
Style Ground Level Entry With Main Up
Bedrooms 6
Rental Info Unrestricted
Year Built 1974
Annual Tax Amount $3,809
Tax Year 2023
Lot Size 8,712 Sqft
Acres 0.2
Property Description
Centrally located in the heart of Saanichton, this charming family home is just a short walk from all amenities in this picturesque Peninsula town. Despite its address, the home enjoys a tranquil, rarely traveled section of Wallace Dr across the street from farmland. This property features 6 beds/3 baths, a functional layout, recent upgrades & sunny western exposure. Main level showcases a spacious living area with hardwood floors & wood-burning fireplace overlooking serene pastoral views. Updated kitchen with a large island connects seamlessly to a dining area, providing access to the west-facing wrap-around deck. Upstairs, 3 bedrooms include a generous primary suite with a 3-pce ensuite. Lower level offers flexibility with 3 bedrooms, a recreational area, 2-pce bathroom, laundry facilities & office space. Easy to conversion to a suite. Fully fenced yard is perfect for children & pets, complemented by ample outdoor living space, extra storage & a large greenhouse amid mature gardens.
Location
Province BC
County Capital Regional District
Area Cs Saanichton
Direction Southeast
Rooms
Other Rooms Greenhouse, Storage Shed
Basement Finished, Full, Walk-Out Access, With Windows
Main Level Bedrooms 3
Kitchen 1
Interior
Interior Features Cathedral Entry, Dining/Living Combo, Eating Area, French Doors, Storage
Heating Forced Air, Natural Gas, Wood
Cooling None
Flooring Carpet, Hardwood, Laminate, Tile
Fireplaces Number 2
Fireplaces Type Family Room, Gas, Living Room, Wood Burning
Fireplace 1
Window Features Vinyl Frames
Appliance Dishwasher, F/S/W/D, Microwave, Oven/Range Gas, Range Hood
Laundry In House
Exterior
Exterior Feature Balcony/Deck, Fencing: Full
Roof Type Fibreglass Shingle
Handicap Access Primary Bedroom on Main
Parking Type Driveway, On Street
Total Parking Spaces 2
Building
Lot Description Central Location, Easy Access, Landscaped, Level, Serviced, Shopping Nearby
Building Description Stucco & Siding, Ground Level Entry With Main Up
Faces Southeast
Foundation Poured Concrete, Slab
Sewer Sewer Connected
Water Municipal
Architectural Style Tudor
Additional Building Potential
Structure Type Stucco & Siding
Others
Tax ID 002-099-403
Ownership Freehold
Acceptable Financing Purchaser To Finance
Listing Terms Purchaser To Finance
Pets Description Aquariums, Birds, Caged Mammals, Cats, Dogs
Read Less Info
Want to know what your home might be worth? Contact us for a FREE valuation!

Our team is ready to help you sell your home for the highest possible price ASAP
Bought with Fair Realty







