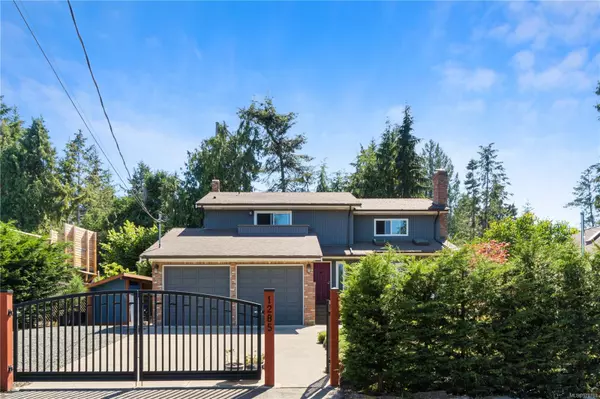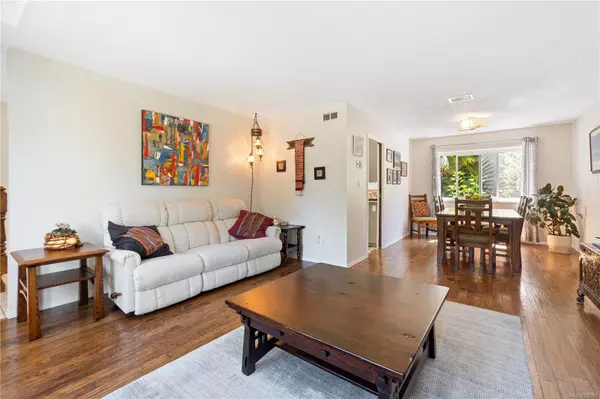$1,007,500
$1,025,000
1.7%For more information regarding the value of a property, please contact us for a free consultation.
4 Beds
3 Baths
2,174 SqFt
SOLD DATE : 09/09/2024
Key Details
Sold Price $1,007,500
Property Type Single Family Home
Sub Type Single Family Detached
Listing Status Sold
Purchase Type For Sale
Square Footage 2,174 sqft
Price per Sqft $463
MLS Listing ID 970763
Sold Date 09/09/24
Style Main Level Entry with Upper Level(s)
Bedrooms 4
Rental Info Unrestricted
Year Built 1983
Annual Tax Amount $4,134
Tax Year 2023
Lot Size 9,147 Sqft
Acres 0.21
Property Description
Experience the soothing sounds of waves against the rocks from the comfort of your bed in this bright and renovated Westcoast Contemporary home. This 4 bed 3 bath has about 2174 sf finished on 2 levels. The main level features hardwood flooring, ductless heat pump, formal front living/dining rooms with picture windows showcasing the location. The remodeled kitchen includes modern appliances with a dual-fuel range, refaced cabinetry, and a cozy breakfast nook. The family room, with its hardwood floors and woodstove, opens onto a large deck with southwest exposure. Enjoy a park-like yard with privacy hedging, a backdrop of towering evergreens, and even a palm tree. All 4 bedrooms are located on the second floor. The primary has newly refinished view balcony, 4pc ensuite, and walk-in closet. With a double garage, RV/boat parking, and sun-soaked yard. It's an unbeatable location across from the ocean just steps from Regional Park with a trail to the sea. Your new Beachcomber home!
Location
Province BC
County Nanaimo Regional District
Area Pq Nanoose
Zoning RS1
Direction Northeast
Rooms
Basement Crawl Space
Kitchen 1
Interior
Interior Features Sauna
Heating Baseboard, Electric, Heat Pump
Cooling Air Conditioning
Fireplaces Number 1
Fireplaces Type Wood Burning
Fireplace 1
Window Features Vinyl Frames
Appliance Dishwasher, F/S/W/D
Laundry In House
Exterior
Exterior Feature Balcony, Balcony/Deck
Garage Spaces 2.0
View Y/N 1
View Mountain(s), Ocean
Roof Type Asphalt Shingle
Parking Type Garage Double, RV Access/Parking
Total Parking Spaces 2
Building
Lot Description Marina Nearby, Park Setting
Building Description Frame Wood, Main Level Entry with Upper Level(s)
Faces Northeast
Foundation Poured Concrete
Sewer Septic System
Water Regional/Improvement District
Structure Type Frame Wood
Others
Tax ID 004-769-384
Ownership Freehold
Pets Description Aquariums, Birds, Caged Mammals, Cats, Dogs
Read Less Info
Want to know what your home might be worth? Contact us for a FREE valuation!

Our team is ready to help you sell your home for the highest possible price ASAP
Bought with Royal LePage Parksville-Qualicum Beach Realty (QU)







