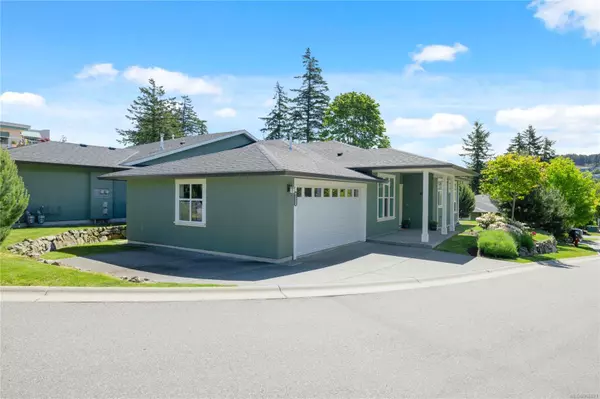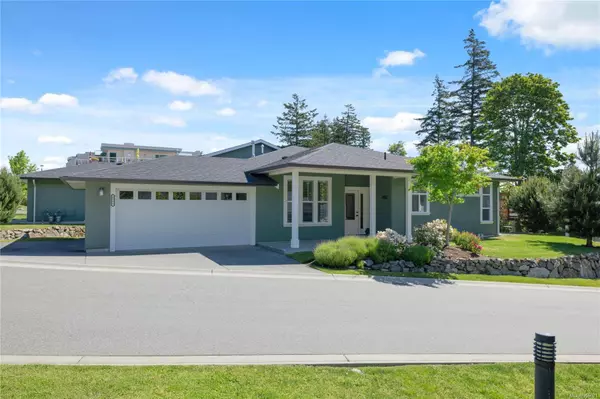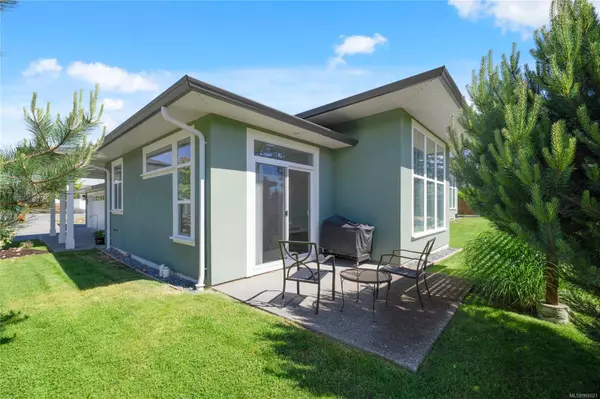$798,900
$799,900
0.1%For more information regarding the value of a property, please contact us for a free consultation.
3 Beds
2 Baths
1,524 SqFt
SOLD DATE : 09/10/2024
Key Details
Sold Price $798,900
Property Type Townhouse
Sub Type Row/Townhouse
Listing Status Sold
Purchase Type For Sale
Square Footage 1,524 sqft
Price per Sqft $524
Subdivision The Plateau 2
MLS Listing ID 966021
Sold Date 09/10/24
Style Rancher
Bedrooms 3
HOA Fees $494/mo
Rental Info Unrestricted
Year Built 2018
Annual Tax Amount $4,756
Tax Year 2023
Lot Size 1,306 Sqft
Acres 0.03
Property Description
1525 sqft. Hammond Bay patio home with attached 2 car garage. This beautifully finished home has over 1500 sqft of single-level living. The open floor plan living space connects the open kitchen to the 11ft ceiling living room. The dining area connects with the outdoor patio. The living space and kitchen are finished with hardwood floors, granite countertops, stainless appliances and a cozy natural gas fireplace. There is a large island with a convenient breakfast bar. This home has 2 bedrooms, 2 bathrooms and a den that could easily function as a third bedroom. There is a massive primary suite with an ensuite and walk-in closet. In addition to the 2-car garage, there is an additional parking stall exclusive to this unit. The location of this home receives exceptional sun exposure and enjoys privacy from all sides. Designed by Architect Peter deHoog, the home takes advantage of the natural setting of the area & the abundant light offered within this low-density, private development.
Location
Province BC
County Nanaimo, City Of
Area Na North Nanaimo
Zoning R6
Direction See Remarks
Rooms
Basement Crawl Space
Main Level Bedrooms 3
Kitchen 1
Interior
Heating Forced Air, Natural Gas
Cooling None
Flooring Carpet, Hardwood, Tile, Wood
Fireplaces Number 1
Fireplaces Type Gas
Fireplace 1
Laundry In Unit
Exterior
Exterior Feature Balcony/Patio, Low Maintenance Yard, Sprinkler System
Garage Spaces 2.0
Utilities Available Electricity To Lot, Natural Gas To Lot
Roof Type Fibreglass Shingle
Parking Type Additional, Garage Double
Building
Lot Description Cul-de-sac, Landscaped, Park Setting, Private, Quiet Area, Recreation Nearby
Building Description Insulation: Ceiling,Insulation: Walls,Stucco, Rancher
Faces See Remarks
Story 1
Foundation Poured Concrete
Sewer Sewer Connected
Water Municipal
Architectural Style Patio Home
Structure Type Insulation: Ceiling,Insulation: Walls,Stucco
Others
HOA Fee Include Garbage Removal,Maintenance Grounds,Maintenance Structure,Property Management,Sewer,Water
Tax ID 030-526-957
Ownership Freehold/Strata
Pets Description Aquariums, Birds, Caged Mammals, Cats, Dogs, Number Limit, Size Limit
Read Less Info
Want to know what your home might be worth? Contact us for a FREE valuation!

Our team is ready to help you sell your home for the highest possible price ASAP
Bought with Royal LePage Nanaimo Realty (NanIsHwyN)







