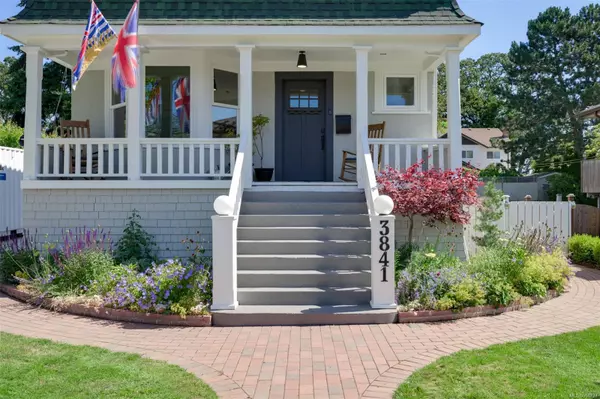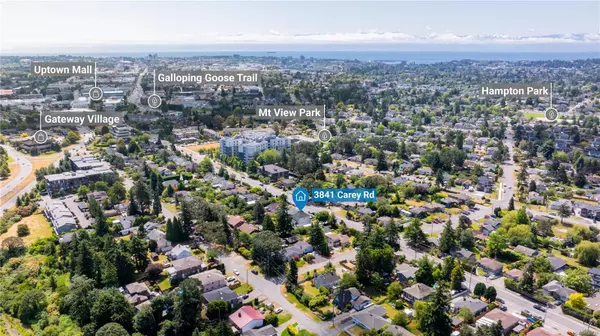$1,290,000
$1,299,000
0.7%For more information regarding the value of a property, please contact us for a free consultation.
4 Beds
3 Baths
2,322 SqFt
SOLD DATE : 09/10/2024
Key Details
Sold Price $1,290,000
Property Type Single Family Home
Sub Type Single Family Detached
Listing Status Sold
Purchase Type For Sale
Square Footage 2,322 sqft
Price per Sqft $555
MLS Listing ID 968737
Sold Date 09/10/24
Style Main Level Entry with Lower/Upper Lvl(s)
Bedrooms 4
Rental Info Unrestricted
Year Built 1901
Annual Tax Amount $3,826
Tax Year 2023
Lot Size 7,405 Sqft
Acres 0.17
Lot Dimensions 60x120
Property Description
Located in the Saanich core, 3841 Carey Rd is just a 10-minute walk to Uptown Mall, Whole Foods, Gateway Village shopping centre, Saanich Plaza and Save-on-Foods. Recreational opportunities abound in the area: the Galloping Goose trail is just down the street, Hampton Park Soccer Field (soccer, tennis, basketball, hockey) is only a 15-min walk away and the Swan Lake Christmas Hill Nature Sanctuary is just a 10-minute walk away. Beaver/Elk Lake and Saanich Commonwealth Place (pool) are within a 10-minute drive. It's a perfect location for families or as a rental property. Looking for a multifamily home to accommodate 2 or 3 families? You need to see this property. Originally built as a single-family home, it has been transformed into a 3-unit property with a detached 2-car garage. There is one hydro meter with 2 sub meters, 3 hot water tanks making it ideal as a rental. It can also be easily transformed back into a 2-unit home.
Location
Province BC
County Capital Regional District
Area Sw Tillicum
Zoning RS-6
Direction Southwest
Rooms
Other Rooms Storage Shed, Workshop
Basement Finished, Not Full Height, With Windows
Main Level Bedrooms 1
Kitchen 3
Interior
Heating Baseboard, Electric
Cooling None
Flooring Hardwood, Laminate, Tile
Window Features Blinds,Screens,Stained/Leaded Glass,Vinyl Frames
Appliance Dishwasher, F/S/W/D
Laundry In House
Exterior
Exterior Feature Balcony, Fencing: Full, Garden, Low Maintenance Yard
Garage Spaces 2.0
Roof Type Fibreglass Shingle
Parking Type Driveway, Garage Double
Total Parking Spaces 6
Building
Lot Description Central Location, Easy Access, Family-Oriented Neighbourhood, Landscaped, Level, Recreation Nearby, Serviced, Shopping Nearby, Sidewalk
Building Description Frame Wood,Insulation: Ceiling,Insulation: Walls,Shingle-Wood,Stucco, Main Level Entry with Lower/Upper Lvl(s)
Faces Southwest
Foundation Poured Concrete
Sewer Sewer Connected
Water Municipal
Architectural Style Character
Additional Building Exists
Structure Type Frame Wood,Insulation: Ceiling,Insulation: Walls,Shingle-Wood,Stucco
Others
Tax ID 009-167-331
Ownership Freehold
Pets Description Aquariums, Birds, Caged Mammals, Cats, Dogs
Read Less Info
Want to know what your home might be worth? Contact us for a FREE valuation!

Our team is ready to help you sell your home for the highest possible price ASAP
Bought with Royal LePage Coast Capital - Chatterton







