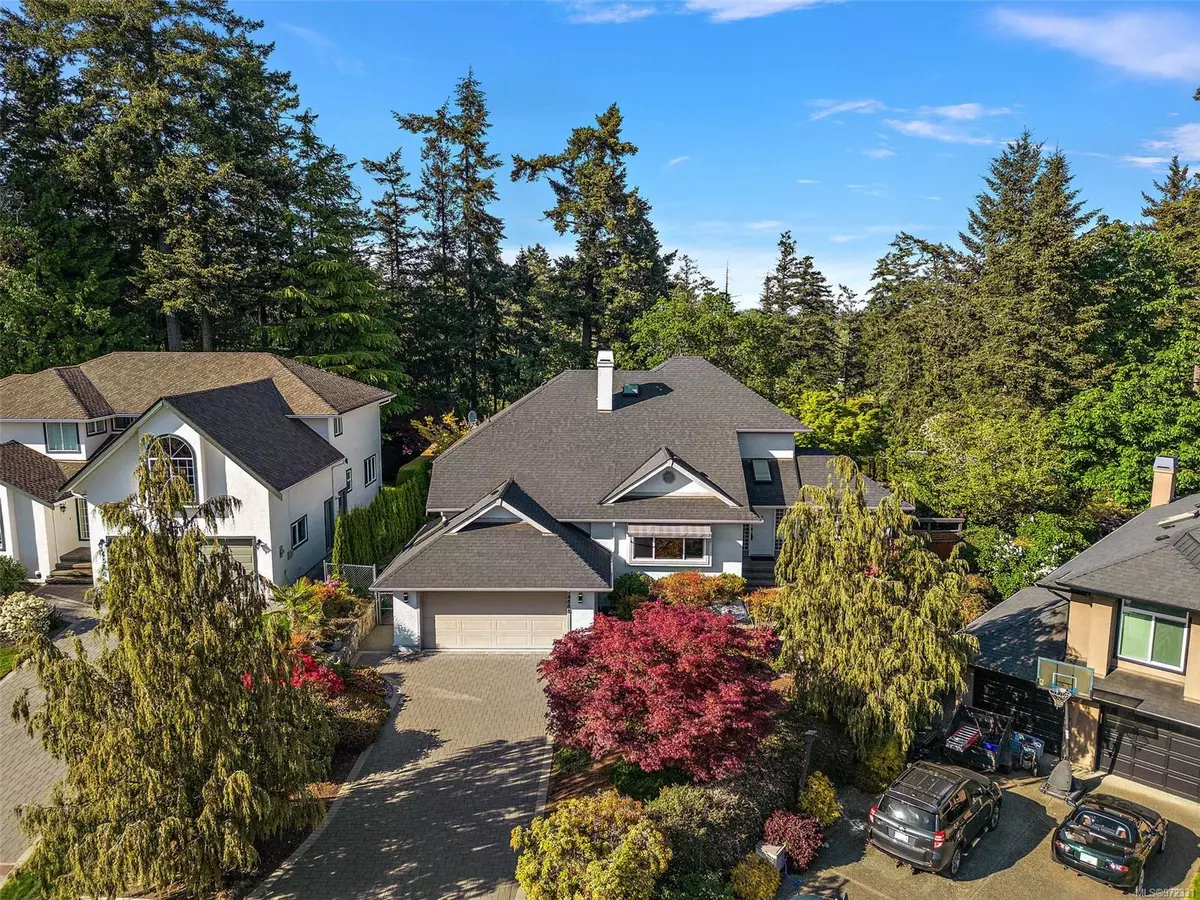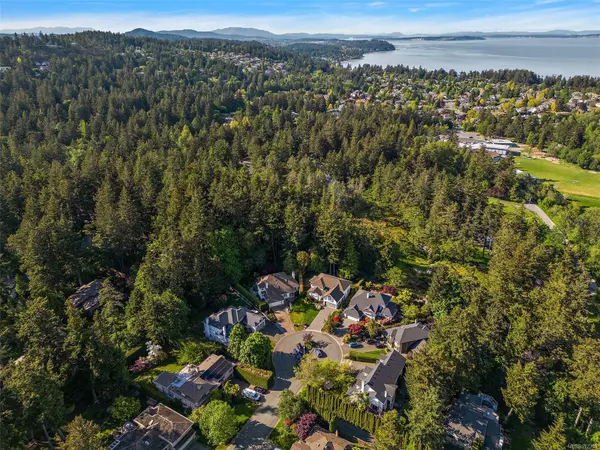$1,525,000
$1,579,000
3.4%For more information regarding the value of a property, please contact us for a free consultation.
4 Beds
3 Baths
2,818 SqFt
SOLD DATE : 09/10/2024
Key Details
Sold Price $1,525,000
Property Type Single Family Home
Sub Type Single Family Detached
Listing Status Sold
Purchase Type For Sale
Square Footage 2,818 sqft
Price per Sqft $541
MLS Listing ID 972331
Sold Date 09/10/24
Style Split Level
Bedrooms 4
Rental Info Unrestricted
Year Built 1991
Annual Tax Amount $6,732
Tax Year 2024
Lot Size 0.270 Acres
Acres 0.27
Property Description
Welcome to this impeccably maintained home on a tranquil cul-de-sac in Broadmead. Enjoy an unparalleled lifestyle with parks and trails at your doorstep, perfect for nature lovers. The custom floor plan features four spacious bedrooms and a main floor den/bedroom, offering flexible living spaces perfect for a growing family. Enjoy a peaceful 10-minute walk to Lochside school. The living room boasts vaulted ceilings and abundant natural light. Outside, the lush gardens provide a private, park-like sanctuary, for a peaceful retreat. This home has been meticulously cared for, with recent upgrades including new paint and triple-pane windows for added comfort and peace of mind. The double garage offers ample parking and a workshop area, with easy access to an enormous 5' crawl space for storage. Don’t miss this rare opportunity to claim your personal retreat, where nature and convenience meet
Location
Province BC
County Capital Regional District
Area Se Broadmead
Direction Southwest
Rooms
Basement Crawl Space, Not Full Height
Kitchen 1
Interior
Heating Baseboard, Electric, Forced Air
Cooling None
Flooring Carpet, Linoleum, Tile
Fireplaces Number 2
Fireplaces Type Family Room, Living Room, Propane
Equipment Central Vacuum, Electric Garage Door Opener
Fireplace 1
Window Features Blinds,Insulated Windows,Skylight(s)
Appliance Built-in Range, Dishwasher, Dryer, Jetted Tub, Refrigerator, Washer
Laundry In House
Exterior
Exterior Feature Awning(s), Balcony/Patio, Garden, Sprinkler System
Garage Spaces 2.0
Roof Type Asphalt Shingle
Parking Type Driveway, Garage Double
Total Parking Spaces 4
Building
Building Description Stucco, Split Level
Faces Southwest
Foundation Poured Concrete
Sewer Sewer Connected
Water Municipal
Structure Type Stucco
Others
Tax ID 015-870-391
Ownership Freehold
Pets Description Aquariums, Birds, Caged Mammals, Cats, Dogs
Read Less Info
Want to know what your home might be worth? Contact us for a FREE valuation!

Our team is ready to help you sell your home for the highest possible price ASAP
Bought with Fair Realty







