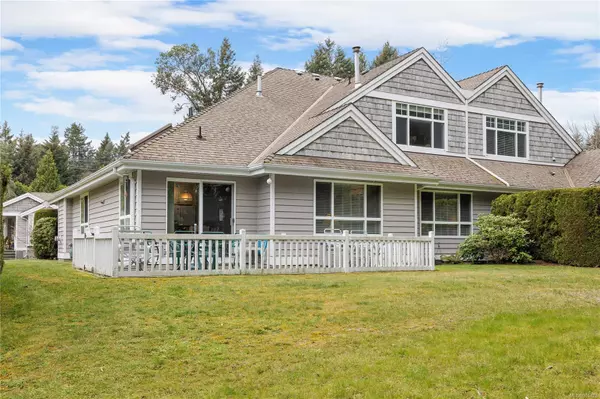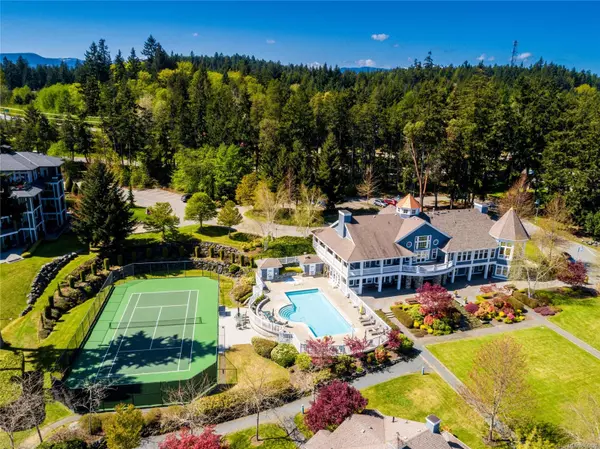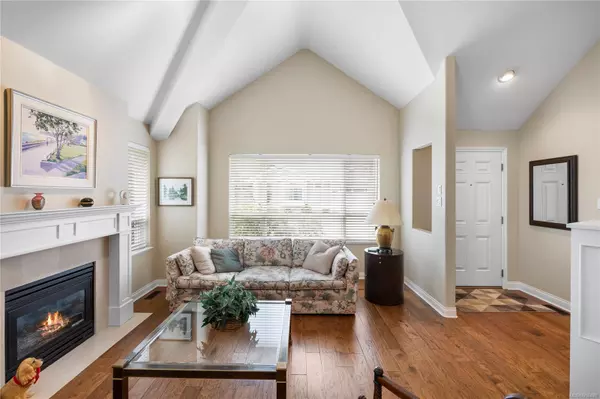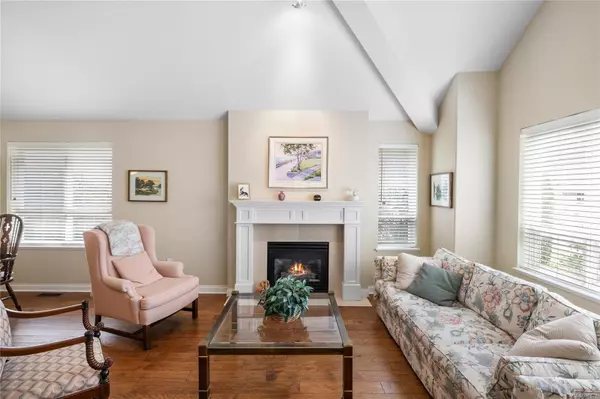$823,000
$829,000
0.7%For more information regarding the value of a property, please contact us for a free consultation.
3 Beds
3 Baths
2,056 SqFt
SOLD DATE : 09/11/2024
Key Details
Sold Price $823,000
Property Type Townhouse
Sub Type Row/Townhouse
Listing Status Sold
Purchase Type For Sale
Square Footage 2,056 sqft
Price per Sqft $400
MLS Listing ID 960428
Sold Date 09/11/24
Style Main Level Entry with Upper Level(s)
Bedrooms 3
HOA Fees $659/mo
Rental Info Unrestricted
Year Built 1997
Annual Tax Amount $4,403
Tax Year 2023
Property Description
Welcome to this stunning townhome located in the desirable Craig Bay community. This is a fantastic floor plan with spacious rooms throughout the main level including living room, dining room, kitchen, eating nook and family room. For convenience, the primary bedroom is also on the main level with a walk-in closet and five piece ensuite with dual vanity and separate shower and tub. A private rear patio provides the perfect place to relax outdoors. Two additional bedrooms are on the upper level, one with a walk-in closet and access to the three piece bathroom. Added features include vaulted ceilings, two gas fireplaces and wood flooring. The complex has direct access to the beach and walking paths around the well manicured grounds. Additional amenities at Craig Bay Beach Club include an outdoor pool, hot tub, tennis court and beautiful club house. For more info see the feature sheet, 3D tour, video and floor plan. All data and measurements are approx and must be verified if fundamental.
Location
Province BC
County Parksville, City Of
Area Pq Parksville
Zoning CD-11
Direction Southwest
Rooms
Basement Crawl Space
Main Level Bedrooms 1
Kitchen 1
Interior
Interior Features Vaulted Ceiling(s)
Heating Forced Air, Natural Gas
Cooling None
Flooring Mixed, Wood
Fireplaces Number 2
Fireplaces Type Gas
Fireplace 1
Laundry In Unit
Exterior
Garage Spaces 2.0
Amenities Available Clubhouse, Fitness Centre, Guest Suite, Meeting Room, Pool, Pool: Outdoor, Recreation Facilities, Recreation Room, Sauna, Spa/Hot Tub, Tennis Court(s)
Roof Type Fibreglass Shingle
Parking Type Garage Double
Total Parking Spaces 2
Building
Lot Description Landscaped, Marina Nearby, Near Golf Course, Park Setting, Recreation Nearby, Shopping Nearby
Building Description Frame Wood,Wood, Main Level Entry with Upper Level(s)
Faces Southwest
Story 2
Foundation Poured Concrete
Sewer Sewer Connected
Water Municipal
Structure Type Frame Wood,Wood
Others
HOA Fee Include Garbage Removal,Maintenance Grounds,Maintenance Structure,Property Management,Sewer,Water
Tax ID 023-777-184
Ownership Freehold/Strata
Pets Description Aquariums, Birds, Caged Mammals, Cats, Dogs, Number Limit
Read Less Info
Want to know what your home might be worth? Contact us for a FREE valuation!

Our team is ready to help you sell your home for the highest possible price ASAP
Bought with Royal LePage Parksville-Qualicum Beach Realty (PK)







