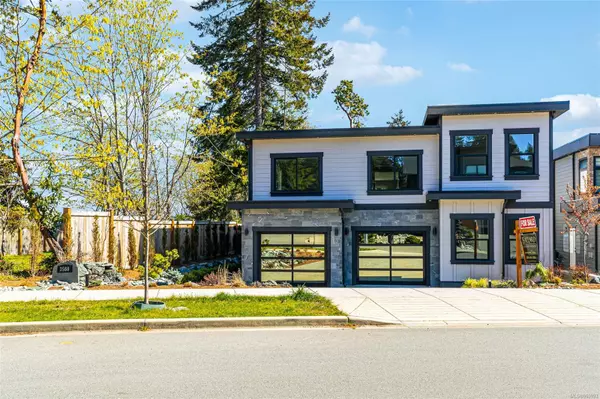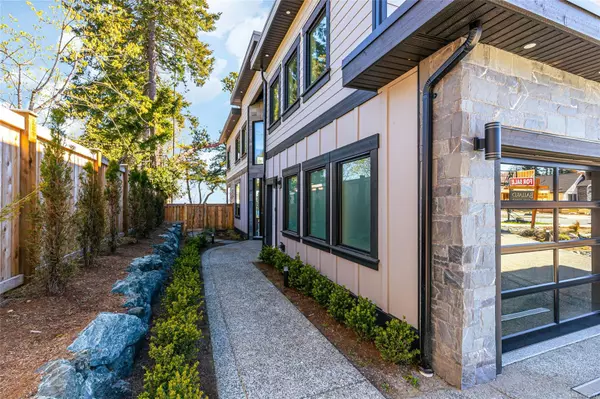$2,225,000
$2,375,000
6.3%For more information regarding the value of a property, please contact us for a free consultation.
3 Beds
4 Baths
3,207 SqFt
SOLD DATE : 09/11/2024
Key Details
Sold Price $2,225,000
Property Type Single Family Home
Sub Type Single Family Detached
Listing Status Sold
Purchase Type For Sale
Square Footage 3,207 sqft
Price per Sqft $693
MLS Listing ID 963993
Sold Date 09/11/24
Style Main Level Entry with Upper Level(s)
Bedrooms 3
Rental Info Unrestricted
Year Built 2023
Annual Tax Amount $3,954
Tax Year 2022
Lot Size 0.360 Acres
Acres 0.36
Property Description
Spectacular oceanfront in Beban Woods at Stephenson Point. This beautiful brand new home is located on the historical Beban Estate property with both fantastic ocean and mountain views. Just a short walk to Pipers Lagoon and Neck Point Park plus only a five-minute drive to shopping and restaurants, this 3207 square-foot 3 bedroom/4 bath 2 story property, boasts large oversize windows with patio doors, maximizing the amazing views. This open concept lifestyle plan has a chef's dream kitchen with/hidden butler’s pantry, double floor stone fireplace and engineered hardwood flooring throughout. Upstairs boasts an open loft which has a fantastic flex room for those lazy weekend nights. You could turn it into 2 bedrooms if extra space is needed. The primary bedroom has an oversized ensuite, huge walk-in closet which is complemented with a walkout deck for maximum views. Rounded out with electric heat pump, natural gas furnace on-demand H20. GST not included
Location
Province BC
County Nanaimo, City Of
Area Na Hammond Bay
Zoning R1
Direction West
Rooms
Basement Crawl Space
Main Level Bedrooms 1
Kitchen 1
Interior
Interior Features Ceiling Fan(s), Closet Organizer, Vaulted Ceiling(s)
Heating Heat Pump, Natural Gas
Cooling Air Conditioning
Flooring Hardwood, Mixed, Tile
Fireplaces Number 1
Fireplaces Type Gas
Equipment Central Vacuum, Electric Garage Door Opener
Fireplace 1
Appliance Dishwasher, F/S/W/D, Microwave, Oven/Range Electric, Range Hood, Refrigerator
Laundry In House
Exterior
Exterior Feature Balcony/Deck, Fencing: Partial, Low Maintenance Yard, Sprinkler System, Water Feature
Garage Spaces 2.0
Waterfront 1
Waterfront Description Ocean
View Y/N 1
View Ocean
Roof Type Asphalt Torch On
Parking Type Garage Double
Total Parking Spaces 2
Building
Building Description Frame Wood,Insulation All,Other, Main Level Entry with Upper Level(s)
Faces West
Foundation Poured Concrete
Sewer Sewer Connected
Water Municipal
Structure Type Frame Wood,Insulation All,Other
Others
Restrictions Building Scheme,Restrictive Covenants
Tax ID 030-696-241
Ownership Freehold
Pets Description Aquariums, Birds, Caged Mammals, Cats, Dogs
Read Less Info
Want to know what your home might be worth? Contact us for a FREE valuation!

Our team is ready to help you sell your home for the highest possible price ASAP
Bought with RE/MAX of Nanaimo







