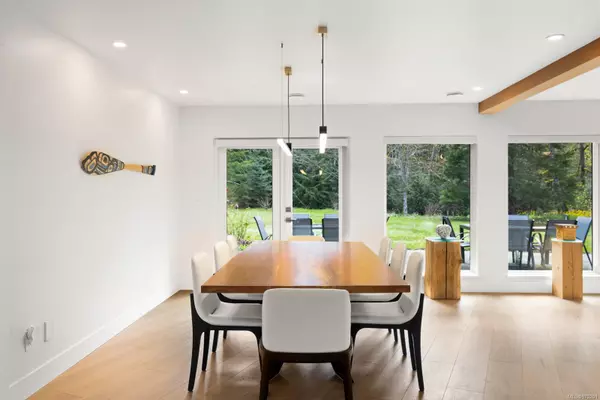$1,675,000
$1,675,000
For more information regarding the value of a property, please contact us for a free consultation.
3 Beds
3 Baths
2,515 SqFt
SOLD DATE : 09/11/2024
Key Details
Sold Price $1,675,000
Property Type Single Family Home
Sub Type Single Family Detached
Listing Status Sold
Purchase Type For Sale
Square Footage 2,515 sqft
Price per Sqft $666
MLS Listing ID 970201
Sold Date 09/11/24
Style Rancher
Bedrooms 3
Rental Info Unrestricted
Year Built 2006
Annual Tax Amount $5,244
Tax Year 2023
Lot Size 2.000 Acres
Acres 2.0
Property Description
Escape to your own paradise with this immaculate, newly renovated 3-bedroom plus office/den, 3-bathroom home on a serene, private 2-acre lot between Mill Bay and Shawnigan Lake. Boasting a spacious 2,515 sq ft layout and a 220 sq ft separate studio perfect for artistic inspiration, this oasis perfectly blends tranquility and modern living. High-quality upgrades throughout ensure a move-in ready experience. The gated entry and secluded location provide privacy, while the fantastic backyard, with a greenhouse and ample space for gardens, invites your green thumb. Proximity to renowned wineries, Merridale Cider, and endless outdoor activities make it ideal for a peaceful yet active lifestyle. Whether you work from home or seek a serene retreat after a busy day, this home offers it all. Non-Canadians could purchase this property, as it is located outside of Census Metropolitan Areas and Census Agglomerations. Book your tour today!
Location
Province BC
County Cowichan Valley Regional District
Area Ml Mill Bay
Zoning RR3
Direction North
Rooms
Other Rooms Workshop
Basement None
Main Level Bedrooms 3
Kitchen 1
Interior
Interior Features Dining Room, French Doors, Soaker Tub
Heating Electric, Heat Pump, Propane, Radiant Floor
Cooling Air Conditioning, HVAC
Flooring Laminate, Tile
Fireplaces Number 1
Fireplaces Type Living Room, Propane
Equipment Electric Garage Door Opener, Propane Tank
Fireplace 1
Window Features Insulated Windows
Appliance Dishwasher, F/S/W/D, Microwave, Oven/Range Electric, Water Filters
Laundry In House
Exterior
Exterior Feature Fencing: Full, Garden
Garage Spaces 1.0
Roof Type Fibreglass Shingle
Handicap Access Accessible Entrance, Ground Level Main Floor, Primary Bedroom on Main, Wheelchair Friendly
Parking Type Driveway, Garage, RV Access/Parking
Total Parking Spaces 6
Building
Lot Description Acreage, Landscaped, Level, No Through Road, Private, Quiet Area, Recreation Nearby, Rural Setting, Shopping Nearby, Southern Exposure
Building Description Cement Fibre,Insulation: Ceiling,Insulation: Walls, Rancher
Faces North
Foundation Poured Concrete
Sewer Septic System
Water Well: Drilled
Structure Type Cement Fibre,Insulation: Ceiling,Insulation: Walls
Others
Restrictions None
Tax ID 001-080-873
Ownership Freehold
Pets Description Aquariums, Birds, Caged Mammals, Cats, Dogs
Read Less Info
Want to know what your home might be worth? Contact us for a FREE valuation!

Our team is ready to help you sell your home for the highest possible price ASAP
Bought with RE/MAX Generation







