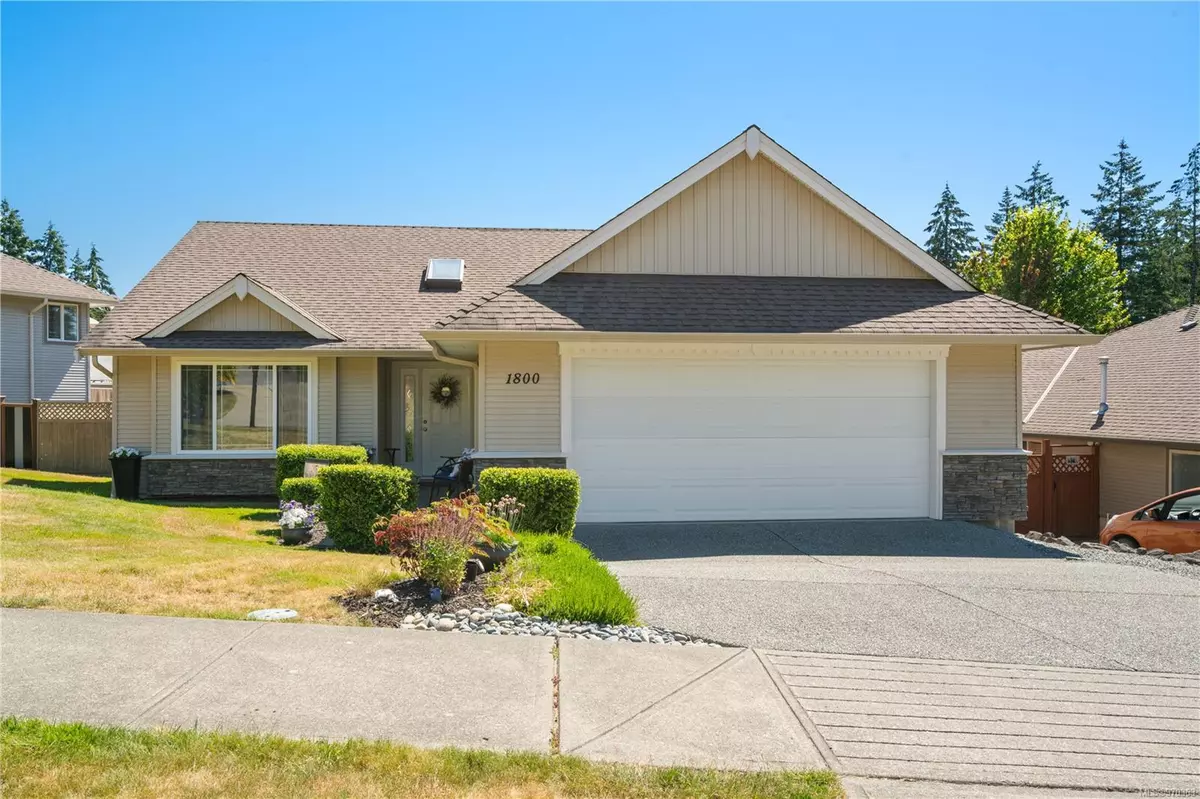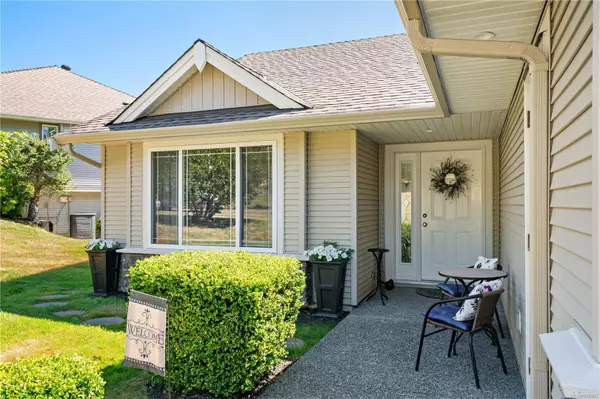$800,000
$789,900
1.3%For more information regarding the value of a property, please contact us for a free consultation.
3 Beds
2 Baths
1,420 SqFt
SOLD DATE : 09/11/2024
Key Details
Sold Price $800,000
Property Type Single Family Home
Sub Type Single Family Detached
Listing Status Sold
Purchase Type For Sale
Square Footage 1,420 sqft
Price per Sqft $563
MLS Listing ID 970363
Sold Date 09/11/24
Style Rancher
Bedrooms 3
Rental Info Unrestricted
Year Built 2007
Annual Tax Amount $4,868
Tax Year 2023
Lot Size 7,405 Sqft
Acres 0.17
Property Description
This 3 bedroom 2 bathroom rancher will impress with its meticulously maintained property and convenient layout. The great room hosts a large kitchen with ample cupboard space, an attractive backsplash and eating island. The living room has a corner gas fireplace ideal for cozy and economical heating. Finishing off the bright and naturally lit great room is a dining area walking out to beautiful outdoor living. The master bedroom has loads of closet space and a 4 piece ensuite with a jetted soaker tub and attractive tile. There is a huge 5 foot crawl space is perfect for storage and maximizing living space by having the hot water tank and furnace in it. Key features include: 2 large gazebos, new garden shed, electric furnace, irrigation and a fully fenced back yard.
Location
Province BC
County Nanaimo, City Of
Area Na Chase River
Zoning r1
Direction Southwest
Rooms
Basement Crawl Space
Main Level Bedrooms 3
Kitchen 1
Interior
Interior Features Ceiling Fan(s)
Heating Electric, Forced Air
Cooling None
Flooring Laminate, Tile
Fireplaces Number 1
Fireplaces Type Gas, Living Room
Fireplace 1
Window Features Vinyl Frames
Laundry In House
Exterior
Exterior Feature Balcony/Deck, Fenced, Fencing: Full, Garden
Garage Spaces 2.0
View Y/N 1
View Mountain(s)
Roof Type Asphalt Shingle
Handicap Access Ground Level Main Floor, Primary Bedroom on Main
Parking Type Garage Double
Total Parking Spaces 2
Building
Lot Description Curb & Gutter, Irrigation Sprinkler(s), Landscaped, Recreation Nearby
Building Description Insulation All, Rancher
Faces Southwest
Foundation Poured Concrete
Sewer Sewer Connected
Water Municipal
Structure Type Insulation All
Others
Tax ID 026-807-882
Ownership Freehold
Pets Description Aquariums, Birds, Caged Mammals, Cats, Dogs
Read Less Info
Want to know what your home might be worth? Contact us for a FREE valuation!

Our team is ready to help you sell your home for the highest possible price ASAP
Bought with Sutton Group-West Coast Realty







