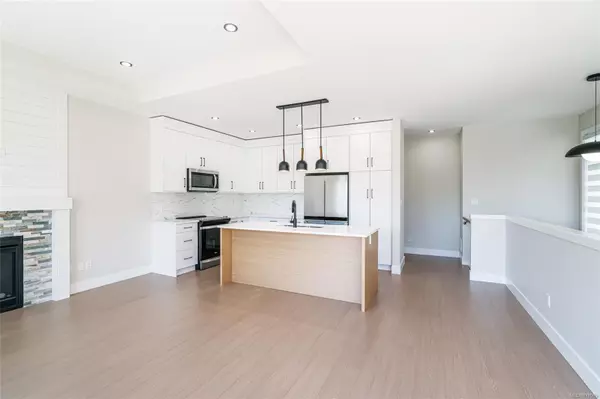$940,000
$939,900
For more information regarding the value of a property, please contact us for a free consultation.
6 Beds
4 Baths
2,425 SqFt
SOLD DATE : 09/12/2024
Key Details
Sold Price $940,000
Property Type Single Family Home
Sub Type Single Family Detached
Listing Status Sold
Purchase Type For Sale
Square Footage 2,425 sqft
Price per Sqft $387
MLS Listing ID 970599
Sold Date 09/12/24
Style Ground Level Entry With Main Up
Bedrooms 6
Rental Info Unrestricted
Year Built 2024
Annual Tax Amount $2,054
Tax Year 2023
Lot Size 4,356 Sqft
Acres 0.1
Property Description
No Property Transfer Tax, save nearly $17,000! Brand New & Ready to move into. Here is a fantastic opportunity to own this 6 bedroom basement entry home with a lower level featuring a 2-bdrm legal suite. Enjoy magnificent views towards Mt Benson from the primary bedroom. Superbly constructed & featuring a lge chef's kitchen with stainless steel appliances, quartz counter tops, trayed ceiling allowing for 10ft ceilings in the living room, deck off the living room, tiled gas fireplace, 3 bdrms on the main floor with a lge 16x13 primary bedroom & ensuite bathroom. Laundry room is also on the main floor. The lower level features a bedroom & full bathroom for use of the upstairs occupants. The suite includes 2 bdrms & separate entrance. The location is ideal with Vancouver Island university just minutes away, ocean front walking trails, downtown shopping & all levels of schools just blocks away. Landscaped, fenced & ready to go! All measurements are approx & should be verified if important.
Location
Province BC
County Nanaimo, City Of
Area Na University District
Direction See Remarks
Rooms
Basement Finished
Main Level Bedrooms 3
Kitchen 2
Interior
Interior Features Dining/Living Combo
Heating Forced Air, Natural Gas
Cooling None
Fireplaces Number 1
Fireplaces Type Gas
Fireplace 1
Window Features Insulated Windows
Laundry In House
Exterior
Exterior Feature Balcony/Deck, Low Maintenance Yard, Wheelchair Access
Garage Spaces 2.0
Roof Type Fibreglass Shingle
Parking Type Garage Double
Total Parking Spaces 2
Building
Lot Description Central Location, Cleared, Family-Oriented Neighbourhood, Level, Park Setting, Private, Recreation Nearby, Shopping Nearby
Building Description Vinyl Siding, Ground Level Entry With Main Up
Faces See Remarks
Foundation Poured Concrete
Sewer Sewer Connected
Water Municipal
Additional Building Exists
Structure Type Vinyl Siding
Others
Tax ID 007-379-021
Ownership Freehold
Pets Description Aquariums, Birds, Caged Mammals, Cats, Dogs
Read Less Info
Want to know what your home might be worth? Contact us for a FREE valuation!

Our team is ready to help you sell your home for the highest possible price ASAP
Bought with RE/MAX of Nanaimo







