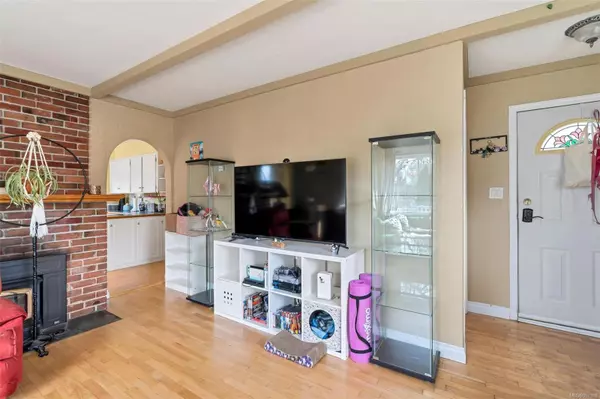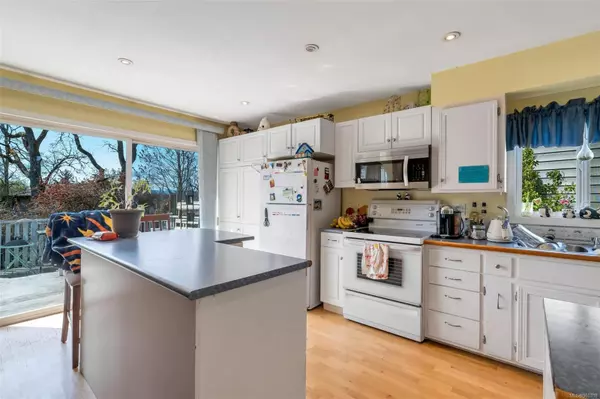$915,000
$936,000
2.2%For more information regarding the value of a property, please contact us for a free consultation.
3 Beds
2 Baths
2,038 SqFt
SOLD DATE : 09/12/2024
Key Details
Sold Price $915,000
Property Type Single Family Home
Sub Type Single Family Detached
Listing Status Sold
Purchase Type For Sale
Square Footage 2,038 sqft
Price per Sqft $448
MLS Listing ID 960318
Sold Date 09/12/24
Style Main Level Entry with Lower Level(s)
Bedrooms 3
Rental Info Unrestricted
Year Built 1945
Annual Tax Amount $4,517
Tax Year 2023
Lot Size 6,098 Sqft
Acres 0.14
Property Description
Lovely Character Home situated on a quiet, well established street in Mt. Doug. Featuring many updates incl. a 200 amp service, with a High EnerGuide rating. This 3 Bedroom/2 Bath home offers a versatile floorplan with two kitchens, lower area w separate entrance, expansive Sun drenched balcony off the kitchen, separate dining room, lovely fenced west facing backyard w an apple tree, Hardwood Floors, sprinkler system, Detached Shed/workshop & more....Walkable to many amenities, University Heights shopping Centre, Root Cellar & Tuscany Village, close to excellent neighborhood schools, Mt. Doug Hiking Trails & UVIC.
Location
Province BC
County Capital Regional District
Area Se Mt Doug
Direction East
Rooms
Other Rooms Storage Shed, Workshop
Basement Partially Finished, Walk-Out Access, With Windows
Main Level Bedrooms 2
Kitchen 2
Interior
Interior Features Dining Room, Eating Area
Heating Baseboard, Electric, Natural Gas, Wood
Cooling Air Conditioning
Flooring Laminate, Tile, Wood
Fireplaces Type Insert, Living Room, Wood Burning
Window Features Blinds,Screens,Window Coverings
Appliance Dishwasher, F/S/W/D
Laundry In House
Exterior
Exterior Feature Balcony/Patio, Fencing: Full, Sprinkler System
Roof Type Fibreglass Shingle
Parking Type Driveway
Total Parking Spaces 2
Building
Lot Description Rectangular Lot
Building Description Stucco, Main Level Entry with Lower Level(s)
Faces East
Foundation Poured Concrete, Stone
Sewer Sewer To Lot
Water Municipal
Architectural Style Character
Structure Type Stucco
Others
Tax ID 000-486-507
Ownership Freehold
Pets Description Aquariums, Birds, Caged Mammals, Cats, Dogs
Read Less Info
Want to know what your home might be worth? Contact us for a FREE valuation!

Our team is ready to help you sell your home for the highest possible price ASAP
Bought with RE/MAX Camosun







