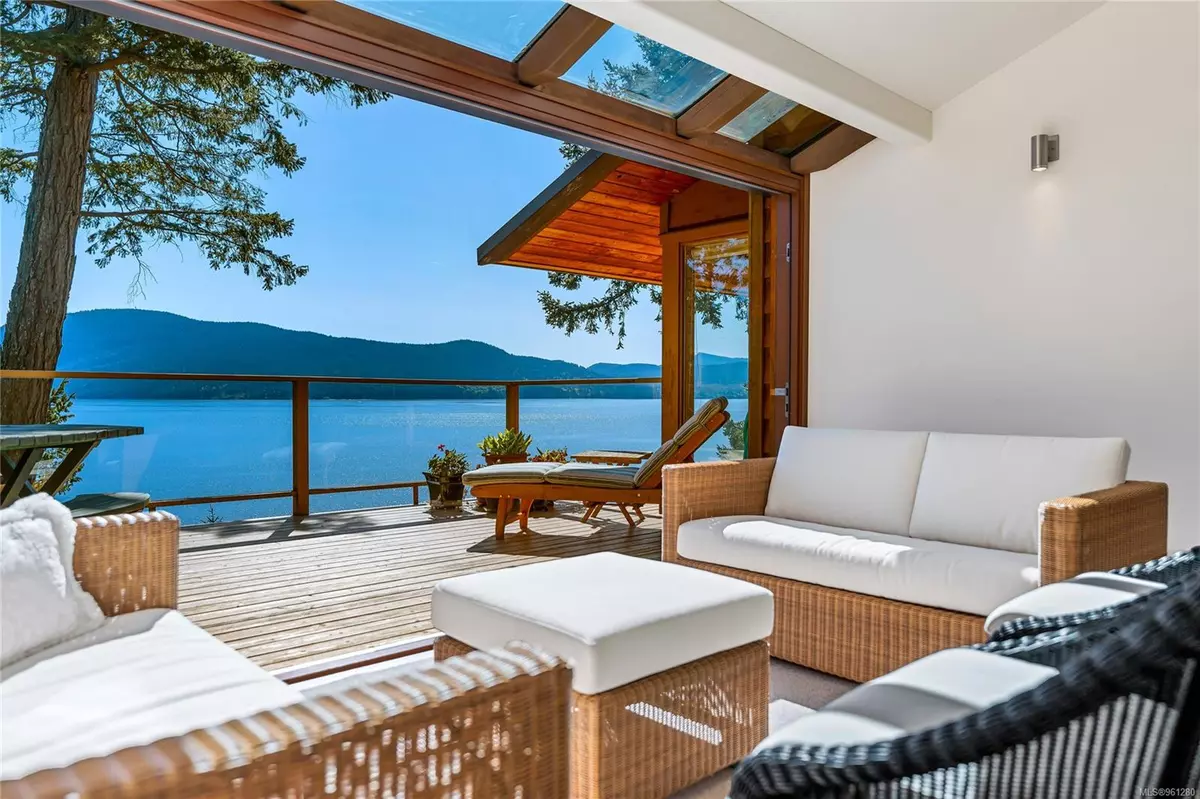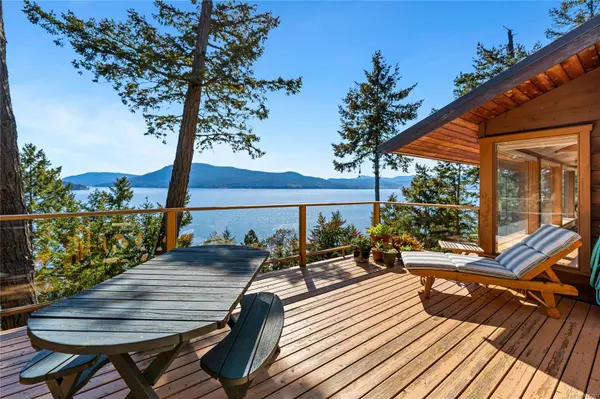$2,350,000
$2,399,000
2.0%For more information regarding the value of a property, please contact us for a free consultation.
4 Beds
3 Baths
2,452 SqFt
SOLD DATE : 09/12/2024
Key Details
Sold Price $2,350,000
Property Type Single Family Home
Sub Type Single Family Detached
Listing Status Sold
Purchase Type For Sale
Square Footage 2,452 sqft
Price per Sqft $958
MLS Listing ID 961280
Sold Date 09/12/24
Style Main Level Entry with Lower Level(s)
Bedrooms 4
Rental Info Unrestricted
Year Built 1984
Annual Tax Amount $7,560
Tax Year 2023
Lot Size 1.290 Acres
Acres 1.29
Property Description
This stunning Schubart-designed residence is beautifully situated on 1.29 Acres of some of Salt Spring Island's most pristine oceanfront. The approach to the residence is set in a sun soaked naturalized garden amongst rocky outcroppings. The main level entrance opens into a pristine enclosed sunroom with 5 glass accordion doors that open completely to the left, leading to a large deck overlooking the ocean. Also on the main level, there is a breathtaking updated kitchen with an open dining/living area, a delightful Primary Bedroom with walk-in closet and 4-pce en-suite bathroom, an office/additional bedroom and a 2-piece powder room. Lower level offers 2 more bedrooms and a full 4-pce bathroom. The residence features dramatic vaulted ceilings with abundant skylights, custom woodwork, and expansive floor to ceiling windows. Don't miss the Workshop/Artist studio with South Facing attached Greenhouse, accessed through a separate exterior boardwalk. 2 beach accesses. CALL for Brochure.
Location
Province BC
County Capital Regional District
Area Gi Salt Spring
Direction South
Rooms
Other Rooms Greenhouse, Guest Accommodations
Basement Partial
Main Level Bedrooms 2
Kitchen 1
Interior
Interior Features Breakfast Nook, Dining/Living Combo, Workshop
Heating Baseboard, Electric, Wood
Cooling Other
Flooring Mixed
Fireplaces Type Wood Stove
Equipment Central Vacuum
Window Features Insulated Windows
Appliance Dishwasher, Dryer, Oven/Range Electric, Refrigerator, Washer
Laundry In House
Exterior
Exterior Feature Balcony/Patio, Fencing: Partial
Waterfront 1
Waterfront Description Ocean
View Y/N 1
View Ocean
Roof Type Wood
Handicap Access Ground Level Main Floor
Parking Type Driveway
Total Parking Spaces 5
Building
Lot Description Curb & Gutter, Marina Nearby, Near Golf Course, Park Setting, Private, Quiet Area, Rectangular Lot, Sloping, Southern Exposure, Walk on Waterfront
Building Description Frame Wood,Insulation: Ceiling,Insulation: Walls,Wood, Main Level Entry with Lower Level(s)
Faces South
Foundation Poured Concrete
Sewer Septic System
Water Municipal
Architectural Style West Coast
Structure Type Frame Wood,Insulation: Ceiling,Insulation: Walls,Wood
Others
Restrictions ALR: No,Building Scheme
Tax ID 000-390-895
Ownership Freehold
Pets Description Aquariums, Birds, Caged Mammals, Cats, Dogs
Read Less Info
Want to know what your home might be worth? Contact us for a FREE valuation!

Our team is ready to help you sell your home for the highest possible price ASAP
Bought with RE/MAX Crest Realty







