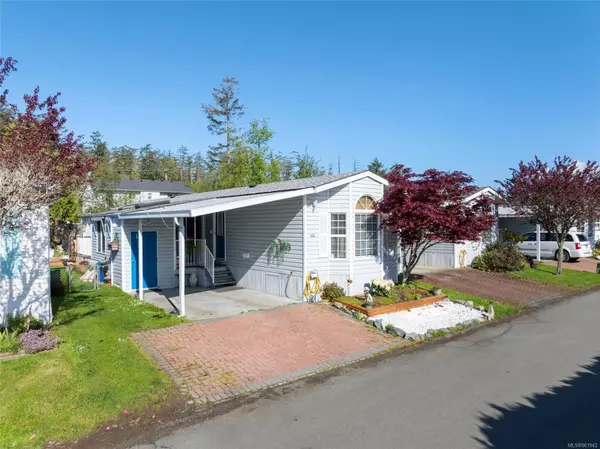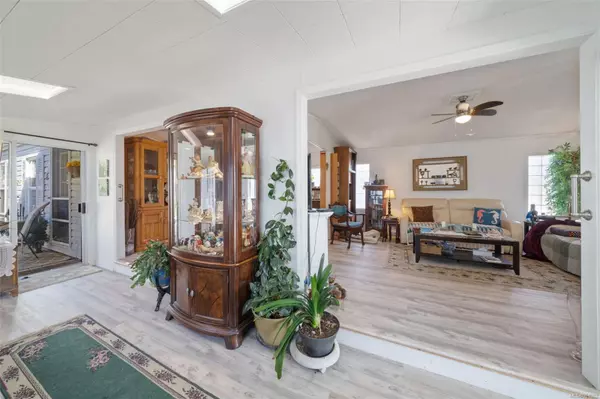$320,000
$329,750
3.0%For more information regarding the value of a property, please contact us for a free consultation.
2 Beds
2 Baths
1,166 SqFt
SOLD DATE : 09/12/2024
Key Details
Sold Price $320,000
Property Type Manufactured Home
Sub Type Manufactured Home
Listing Status Sold
Purchase Type For Sale
Square Footage 1,166 sqft
Price per Sqft $274
MLS Listing ID 961942
Sold Date 09/12/24
Style Rancher
Bedrooms 2
HOA Fees $611/mo
Rental Info No Rentals
Year Built 1992
Annual Tax Amount $555
Tax Year 2023
Lot Size 3,049 Sqft
Acres 0.07
Property Description
Welcome to this updated, bright, 2 bedroom + den, 2 bathroom home situated on a generous lot away from the highway and close to all amenities. You'll love the social aspect in this 55+ complex with a club house offering numerous activities including a guest suite for your visitors ! This home has had several updates over the years including new appliances; fridge, stove, washer, dryer and hot water tank. Recently painted throughout, newer blinds in dining area + a beautiful deck for enjoying the outdoors or hosting gatherings in the sun. Enjoy your spacious living room with attractive electric fireplace, vaulted ceilings and a family room with sliding doors leading to your partially covered back deck. The kitchen and dining area flow seamlessly into the living room for convenient entertaining. Large master bedroom with 3 piece ensuite & walk in closet. Second bedroom located at the opposite end of home with 4 piece bath. There are also 2 separate storage sheds. Pets OK. Book today !
Location
Province BC
County Capital Regional District
Area Cs Hawthorne
Direction East
Rooms
Other Rooms Storage Shed
Basement Crawl Space
Main Level Bedrooms 2
Kitchen 1
Interior
Interior Features Ceiling Fan(s), Dining Room, Vaulted Ceiling(s)
Heating Baseboard, Electric
Cooling None
Flooring Carpet, Linoleum
Fireplaces Number 1
Fireplaces Type Electric, Living Room
Fireplace 1
Window Features Bay Window(s),Blinds,Skylight(s)
Appliance Dishwasher, F/S/W/D, Range Hood
Laundry In House
Exterior
Exterior Feature Balcony/Deck, Fencing: Partial
Carport Spaces 1
Roof Type Asphalt Shingle
Parking Type Attached, Carport
Total Parking Spaces 2
Building
Lot Description Adult-Oriented Neighbourhood, Landscaped, Level, Serviced, Shopping Nearby
Building Description Insulation: Ceiling,Insulation: Walls,Vinyl Siding, Rancher
Faces East
Foundation Poured Concrete
Sewer Sewer Available
Water Municipal
Structure Type Insulation: Ceiling,Insulation: Walls,Vinyl Siding
Others
Ownership Leasehold
Pets Description Aquariums, Birds, Caged Mammals, Cats, Dogs
Read Less Info
Want to know what your home might be worth? Contact us for a FREE valuation!

Our team is ready to help you sell your home for the highest possible price ASAP
Bought with RE/MAX Camosun







