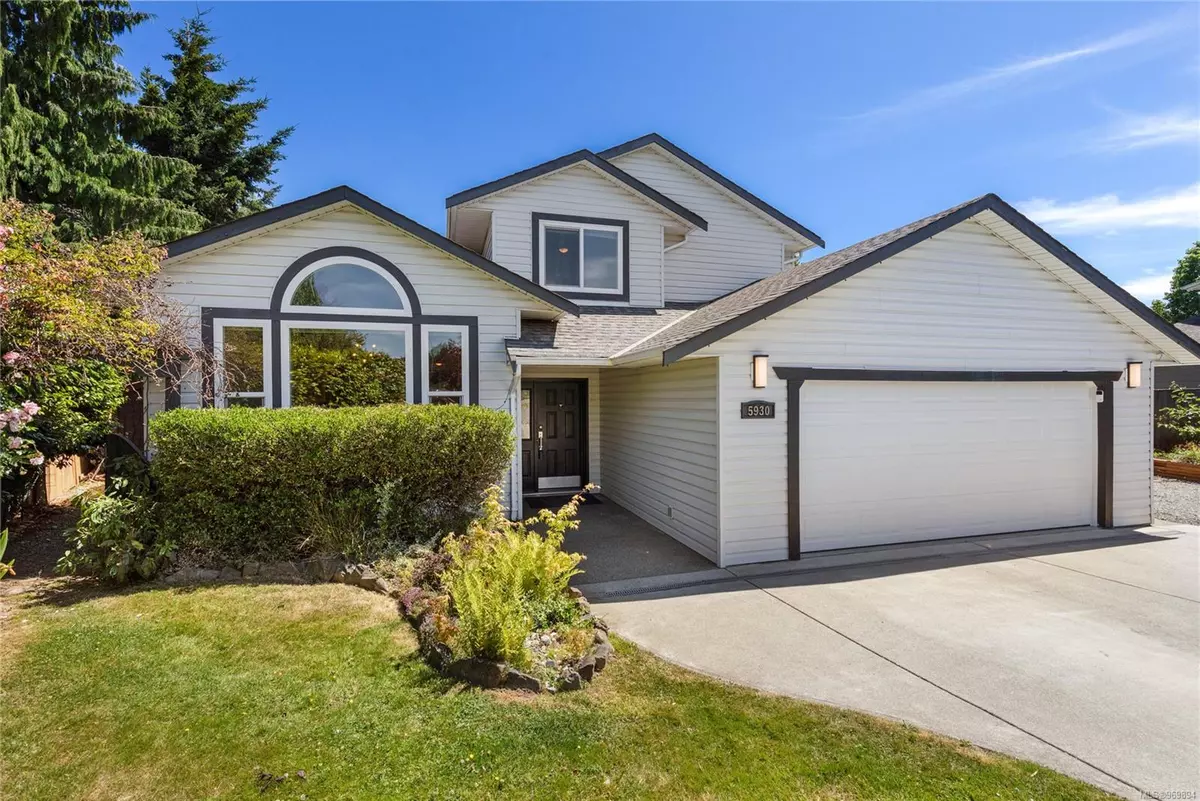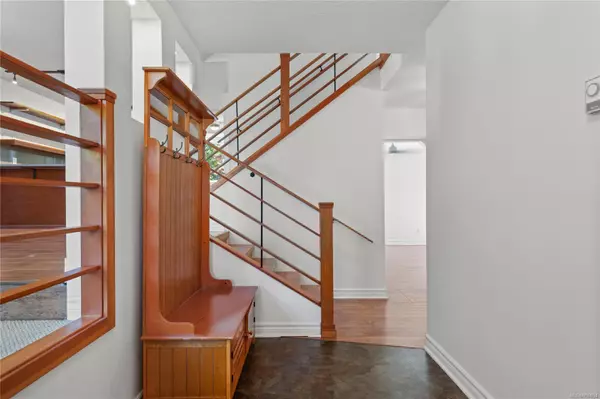$840,000
$849,900
1.2%For more information regarding the value of a property, please contact us for a free consultation.
4 Beds
3 Baths
1,864 SqFt
SOLD DATE : 09/12/2024
Key Details
Sold Price $840,000
Property Type Single Family Home
Sub Type Single Family Detached
Listing Status Sold
Purchase Type For Sale
Square Footage 1,864 sqft
Price per Sqft $450
MLS Listing ID 969894
Sold Date 09/12/24
Style Split Level
Bedrooms 4
Rental Info Unrestricted
Year Built 1989
Annual Tax Amount $5,453
Tax Year 2024
Lot Size 8,712 Sqft
Acres 0.2
Property Description
This split-level 4-bed, 3-bath family home is located in a sought-after, family-friendly neighborhood in the north end of Nanaimo. The main level includes an open-concept kitchen with updated quartz countertops & S/S appliances which flows beautifully into a bright living room, flooded with natural light. The upper level features 3 spacious bedrooms. The primary bedroom offers a walk-in closet & a newly updated ensuite bathroom. Two additional bedrooms & a 4-piece bathroom complete this floor. The lower level is designed for comfort & convenience! An additional bedroom & a family room featuring a newer natural gas fireplace along with a two-piece bathroom & laundry room finish this floor. The backyard is flat, fully fenced & irrigated! A gas BBQ hookup is conveniently installed, making outdoor cooking a breeze. This home has seen significant upgrades including a 200-amp electrical panel with a generator sub panel, an EV charger, hot water on demand & two fully ducted heat pumps.
Location
Province BC
County Nanaimo, City Of
Area Na North Nanaimo
Direction Southwest
Rooms
Other Rooms Storage Shed
Basement Crawl Space, Finished
Main Level Bedrooms 1
Kitchen 1
Interior
Heating Forced Air, Mixed
Cooling Air Conditioning
Flooring Mixed
Fireplaces Number 1
Fireplaces Type Gas
Equipment Central Vacuum, Electric Garage Door Opener
Fireplace 1
Window Features Vinyl Frames,Window Coverings
Appliance F/S/W/D
Laundry In House
Exterior
Exterior Feature Balcony/Patio, Fencing: Full, Garden, Sprinkler System
Garage Spaces 2.0
Utilities Available Natural Gas To Lot
Roof Type Asphalt Shingle
Parking Type EV Charger: Dedicated - Installed, Garage Double, RV Access/Parking
Total Parking Spaces 4
Building
Lot Description Cul-de-sac, Family-Oriented Neighbourhood, Shopping Nearby
Building Description Vinyl Siding, Split Level
Faces Southwest
Foundation Slab
Sewer Sewer Connected
Water Municipal
Structure Type Vinyl Siding
Others
Ownership Freehold
Pets Description Aquariums, Birds, Caged Mammals, Cats, Dogs
Read Less Info
Want to know what your home might be worth? Contact us for a FREE valuation!

Our team is ready to help you sell your home for the highest possible price ASAP
Bought with Royal LePage Parksville-Qualicum Beach Realty (PK)







