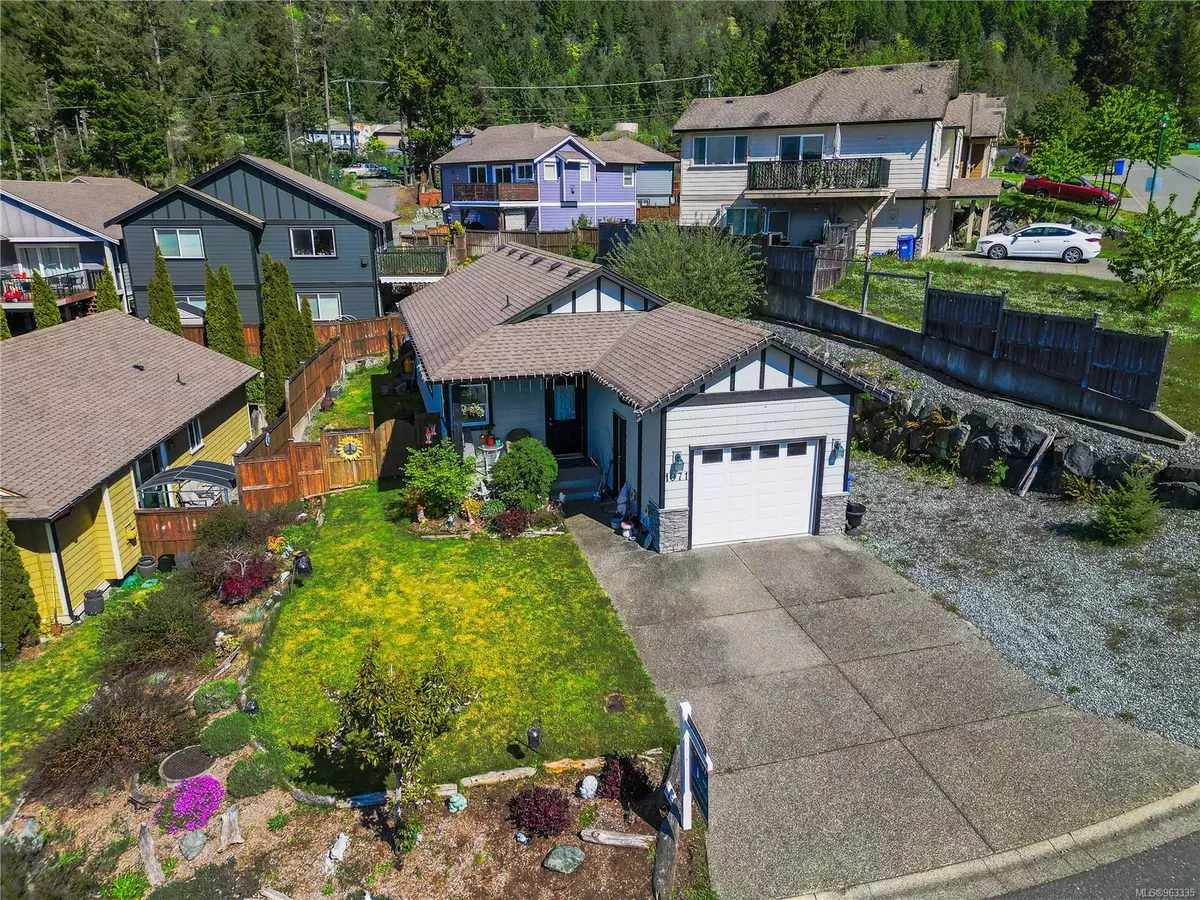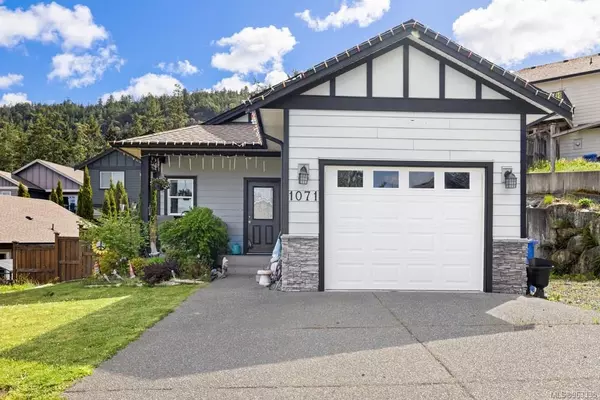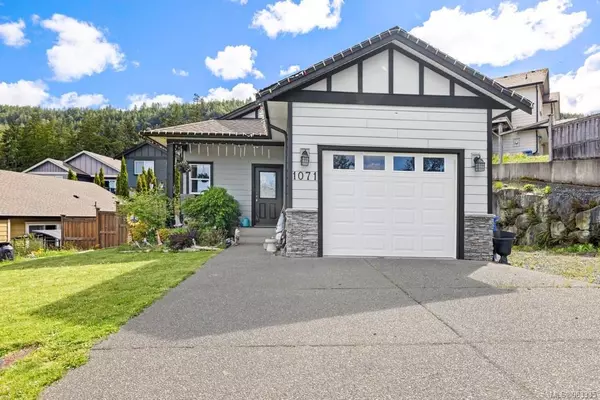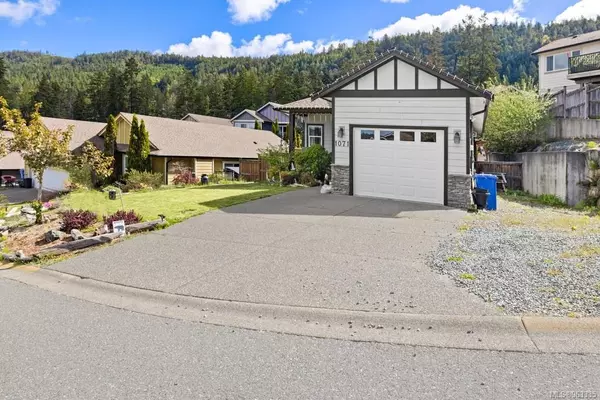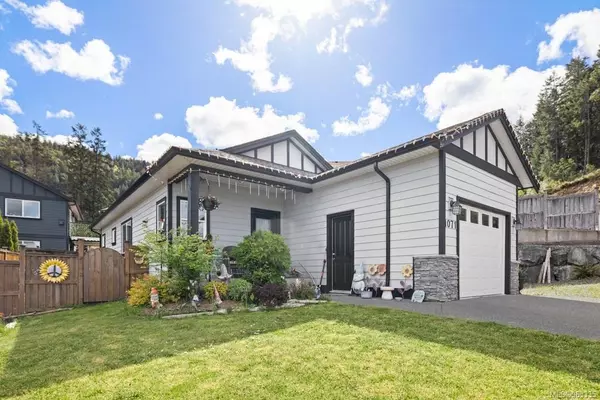$645,000
$649,900
0.8%For more information regarding the value of a property, please contact us for a free consultation.
2 Beds
2 Baths
998 SqFt
SOLD DATE : 09/12/2024
Key Details
Sold Price $645,000
Property Type Single Family Home
Sub Type Single Family Detached
Listing Status Sold
Purchase Type For Sale
Square Footage 998 sqft
Price per Sqft $646
MLS Listing ID 963335
Sold Date 09/12/24
Style Rancher
Bedrooms 2
HOA Fees $85/mo
Rental Info Unrestricted
Year Built 2010
Annual Tax Amount $3,786
Tax Year 2023
Lot Size 3,484 Sqft
Acres 0.08
Property Description
Price reduced to $649,900 for a quick sale! A remarkable value Rancher one level home for sale for just $649,900! This cute 2 bed 2 bath home boasts a newer 600 sq foot rear deck with Gazebo and Hot Tub. Your South facing back yard will soak in the rays! Built in 2010, no major reconditioning or updating is required. Situated on a corner you will appreciate the extra parking if you have a Boat/Trailer or RV.
Shawnigan Heights is a family friendly community with plenty of kids around. Quick access of only 5 minutes gets you to the Highway to Victoria and less then 10 minutes to the Village. Lots of great views await. Low Strata fees, a community neighbourhood feel and an attractive price point under $650,000-
Dont delay, 1071 Fitzgerald wont be For Sale long!
Location
Province BC
County Capital Regional District
Area Ml Shawnigan
Direction Northwest
Rooms
Other Rooms Storage Shed
Basement Crawl Space
Main Level Bedrooms 2
Kitchen 1
Interior
Interior Features Closet Organizer, Dining/Living Combo, Storage
Heating Baseboard, Electric, Natural Gas
Cooling None
Flooring Mixed
Fireplaces Number 1
Fireplaces Type Gas, Living Room
Fireplace 1
Window Features Blinds,Vinyl Frames
Appliance Dishwasher, F/S/W/D, Hot Tub, Microwave
Laundry In House
Exterior
Exterior Feature Balcony/Patio, Fencing: Full
Garage Spaces 1.0
Amenities Available Private Drive/Road
View Y/N 1
View Mountain(s), Valley
Roof Type Fibreglass Shingle
Handicap Access Ground Level Main Floor, Primary Bedroom on Main, Wheelchair Friendly
Parking Type Attached, Driveway, Garage, RV Access/Parking
Total Parking Spaces 4
Building
Lot Description Rectangular Lot
Building Description Frame Wood,Insulation: Ceiling,Insulation: Walls,Stone,Vinyl Siding, Rancher
Faces Northwest
Story 1
Foundation Poured Concrete
Sewer Sewer To Lot
Water Municipal
Structure Type Frame Wood,Insulation: Ceiling,Insulation: Walls,Stone,Vinyl Siding
Others
Tax ID 027-737-152
Ownership Freehold/Strata
Pets Description Aquariums, Birds, Caged Mammals, Cats, Dogs
Read Less Info
Want to know what your home might be worth? Contact us for a FREE valuation!

Our team is ready to help you sell your home for the highest possible price ASAP
Bought with Pemberton Holmes Ltd. (Dun)

