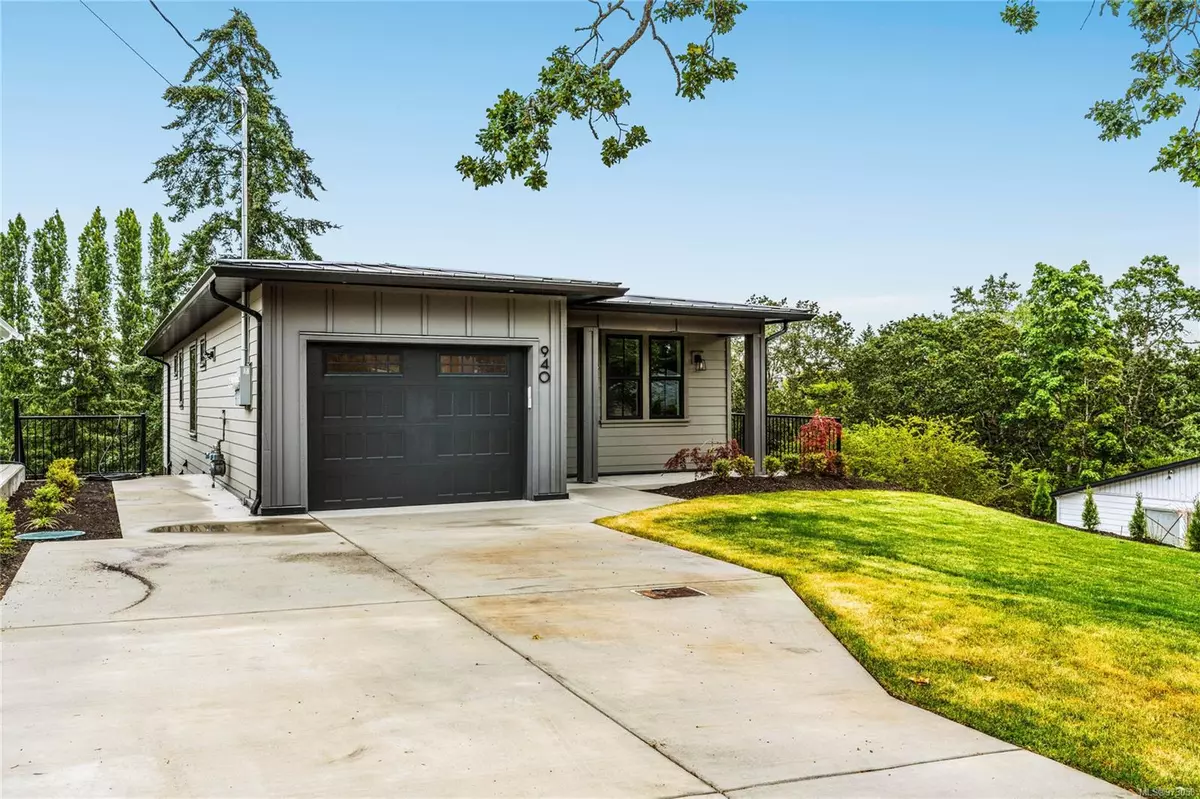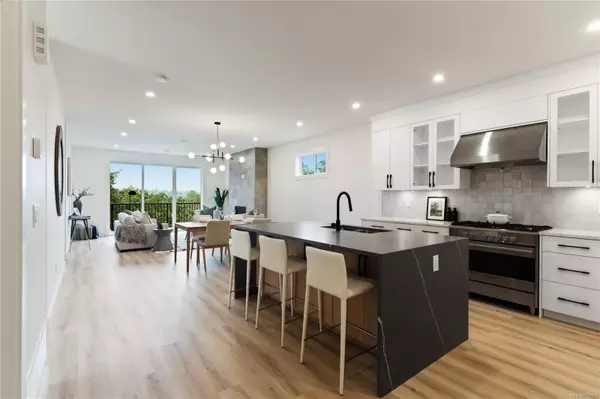$1,690,000
$1,699,900
0.6%For more information regarding the value of a property, please contact us for a free consultation.
5 Beds
4 Baths
2,507 SqFt
SOLD DATE : 09/12/2024
Key Details
Sold Price $1,690,000
Property Type Single Family Home
Sub Type Single Family Detached
Listing Status Sold
Purchase Type For Sale
Square Footage 2,507 sqft
Price per Sqft $674
MLS Listing ID 973058
Sold Date 09/12/24
Style Main Level Entry with Lower Level(s)
Bedrooms 5
Rental Info Unrestricted
Year Built 2024
Tax Year 2024
Lot Size 6,098 Sqft
Acres 0.14
Property Description
Step inside this brand new 5BED&4BATH (including 1BED suite) home in a quiet, family-oriented neighborhood of Marigold, built by renowned Khawtaw Development. Spanning 2,507 SqFt, this home is equipped for all of your needs. As you enter you are greeted by hardwood flooring that is carried throughout the home & stunning views from the windows & patio. The main level is flooded w/natural light & offers an open-concept living room w/a stoned gas fireplace, a spacious dining area for the family, & a masterful kitchen– ft. high-end FisherPaykel SS appliances, gas range, quartz countertops, oversized island & two-tone cabinetry w/ample room for storage. The Primary suite offers a spacious walk-in closet & spa-like ensuite w/dual vanity, deep soaker tub & standalone shower. The lower level offers 2 additional bedrooms as well as suite access from the exterior side. This home is centrally located close to many amazing parks, all school levels, restaurants, shops & amenities.
Location
Province BC
County Capital Regional District
Area Sw Marigold
Direction See Remarks
Rooms
Basement Crawl Space
Main Level Bedrooms 2
Kitchen 2
Interior
Heating Heat Pump
Cooling Air Conditioning, HVAC
Flooring Tile, Vinyl
Fireplaces Number 1
Fireplaces Type Gas, Living Room
Fireplace 1
Window Features Vinyl Frames
Laundry In House
Exterior
Garage Spaces 1.0
View Y/N 1
View Valley, Other
Roof Type Metal
Handicap Access Ground Level Main Floor
Parking Type Driveway, Garage
Total Parking Spaces 2
Building
Building Description Cement Fibre,Concrete,Frame Wood,Insulation: Ceiling,Insulation: Walls, Main Level Entry with Lower Level(s)
Faces See Remarks
Foundation Poured Concrete
Sewer Sewer Connected
Water Municipal
Additional Building Exists
Structure Type Cement Fibre,Concrete,Frame Wood,Insulation: Ceiling,Insulation: Walls
Others
Tax ID 031-614-957
Ownership Freehold
Pets Description Aquariums, Birds, Caged Mammals, Cats, Dogs
Read Less Info
Want to know what your home might be worth? Contact us for a FREE valuation!

Our team is ready to help you sell your home for the highest possible price ASAP
Bought with NAI Commercial (Victoria) Inc.







