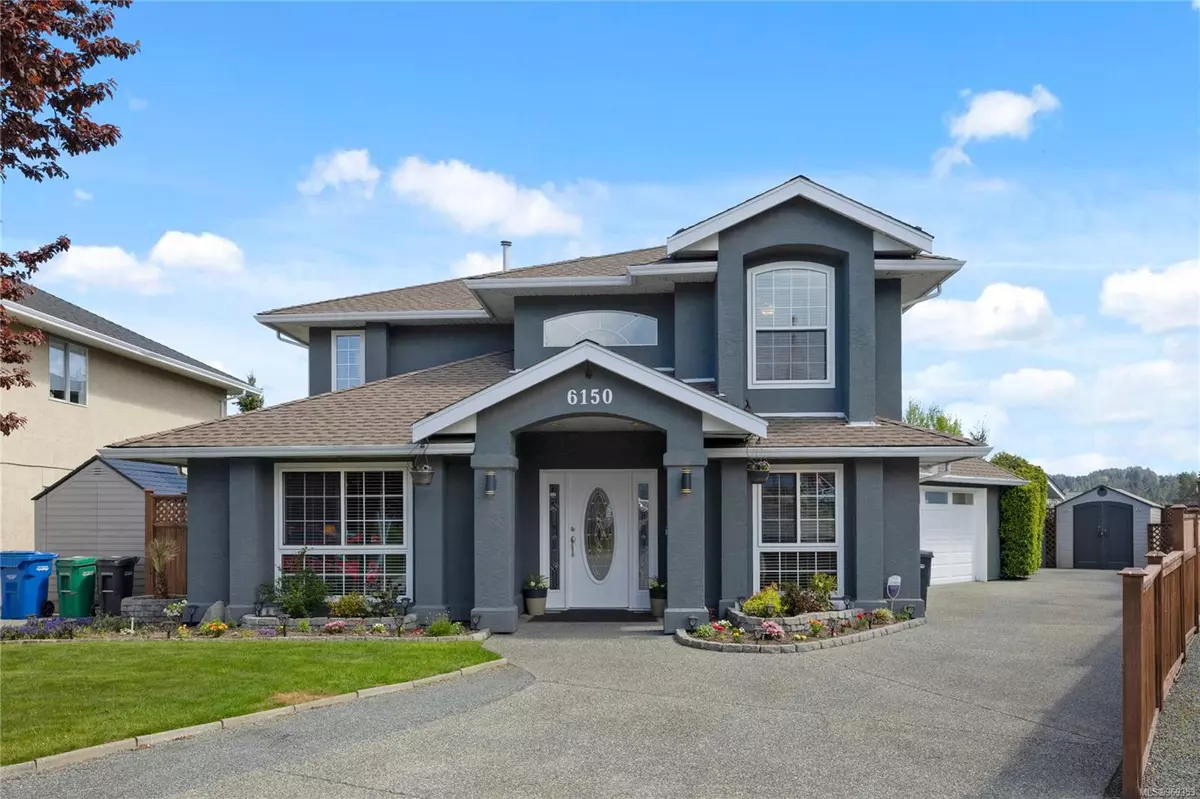$940,000
$999,900
6.0%For more information regarding the value of a property, please contact us for a free consultation.
4 Beds
3 Baths
2,312 SqFt
SOLD DATE : 09/12/2024
Key Details
Sold Price $940,000
Property Type Single Family Home
Sub Type Single Family Detached
Listing Status Sold
Purchase Type For Sale
Square Footage 2,312 sqft
Price per Sqft $406
MLS Listing ID 969353
Sold Date 09/12/24
Style Main Level Entry with Upper Level(s)
Bedrooms 4
Rental Info Unrestricted
Year Built 1992
Annual Tax Amount $5,545
Tax Year 2023
Lot Size 6,534 Sqft
Acres 0.15
Property Description
This inviting two-story residence is located on a desirable cul-de-sac in North Nanaimo. This well-maintained home offers main level living and four bedrooms upstairs. Inside, you'll find wood flooring throughout the main level, complementing the spacious living and dining areas. The kitchen features stainless appliances, island, and an adjacent family room and eating nook. A den, two piece bathroom and laundry complete the main level. The primary bedroom boasts a walk-in closet, a luxurious four-piece ensuite with a clawfoot tub, and ocean view deck. A main five-piece bathroom with dual vanity is also upstairs. Step outside to the private fully fenced backyard oasis, backing onto McGirr Athletics Fields, featuring extensive patios and raised garden beds. Additional features include a heat pump, two gas fireplaces, irrigation system, double garage, and two sheds (one wired). See feature sheet for further details. All data and measurements are approx and must be verified if fundamental.
Location
Province BC
County Nanaimo, City Of
Area Na North Nanaimo
Zoning R5
Direction West
Rooms
Other Rooms Storage Shed, Workshop
Basement None
Kitchen 1
Interior
Interior Features Breakfast Nook, Closet Organizer, Soaker Tub, Vaulted Ceiling(s), Winding Staircase, Workshop
Heating Forced Air, Heat Pump, Natural Gas
Cooling Air Conditioning
Flooring Carpet, Hardwood, Linoleum, Mixed
Fireplaces Number 2
Fireplaces Type Family Room, Gas, Living Room
Equipment Central Vacuum, Electric Garage Door Opener, Security System
Fireplace 1
Appliance Dishwasher, F/S/W/D, Microwave
Laundry In House
Exterior
Exterior Feature Balcony/Deck, Balcony/Patio, Fencing: Full, Garden, Security System, Sprinkler System, Wheelchair Access
Garage Spaces 2.0
View Y/N 1
View Ocean
Roof Type Asphalt Shingle
Parking Type Garage Double, Open
Total Parking Spaces 3
Building
Lot Description Cul-de-sac, Irrigation Sprinkler(s), Landscaped, Recreation Nearby, Shopping Nearby
Building Description Frame Wood,Stucco, Main Level Entry with Upper Level(s)
Faces West
Foundation Poured Concrete
Sewer Sewer Connected
Water Municipal
Structure Type Frame Wood,Stucco
Others
Tax ID 017-697-484
Ownership Freehold
Pets Description Aquariums, Birds, Caged Mammals, Cats, Dogs
Read Less Info
Want to know what your home might be worth? Contact us for a FREE valuation!

Our team is ready to help you sell your home for the highest possible price ASAP
Bought with Oakwyn Realty Encore







