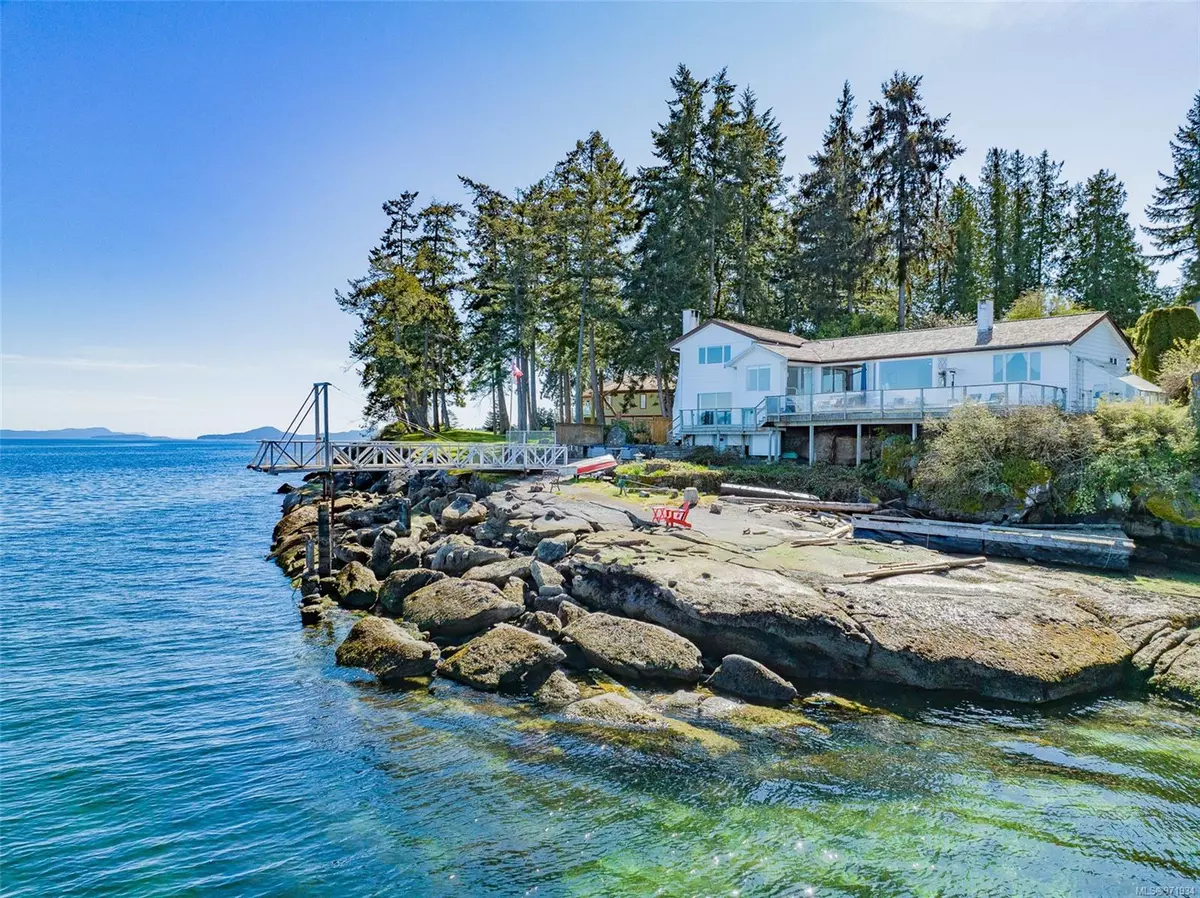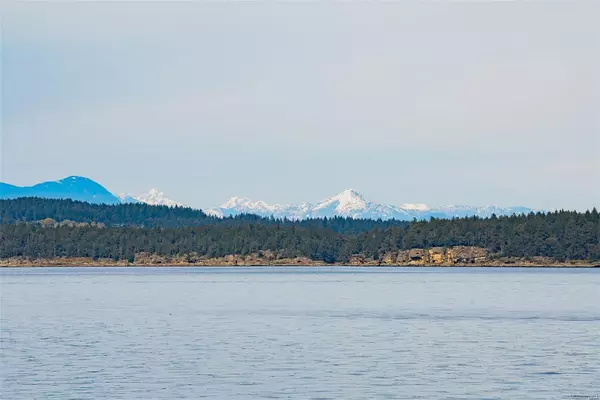$1,400,000
$1,499,900
6.7%For more information regarding the value of a property, please contact us for a free consultation.
3 Beds
3 Baths
2,362 SqFt
SOLD DATE : 09/13/2024
Key Details
Sold Price $1,400,000
Property Type Single Family Home
Sub Type Single Family Detached
Listing Status Sold
Purchase Type For Sale
Square Footage 2,362 sqft
Price per Sqft $592
MLS Listing ID 971934
Sold Date 09/13/24
Style Main Level Entry with Lower/Upper Lvl(s)
Bedrooms 3
Rental Info Unrestricted
Year Built 1976
Annual Tax Amount $5,157
Tax Year 2023
Lot Size 0.350 Acres
Acres 0.35
Lot Dimensions 80'x160'
Property Description
EXQUISITE WALK-ON WATERFFRONT with legal FORESHORE title! Gentle sandstone slope to small private cove! This unique location provides the ONLY straight view down the coast and also across to the Gulf Islands! Lovely quiet park-like gardens in front of home, with relaxing seating area of pavers and trees! Greenhouse on the side also! The house, very well maintained, is designed to feature endless views from all principal rooms! Master suite has a beautiful view, walk-in-closet and lovely marble shower, bath and floors. Large heated ceramic tiled floors in dining room, kitchen and sunroom! Separate wing upstairs contains two spacious bedrooms and a 2-piece powder room. Downstairs features a huge family/tv room with a brick wood burning fireplace and double glass doors to the patio! Panty behind famrm was used as a sub-kitchen for preserving summer bounty from local farmers markets! Easy to view!
Location
Province BC
County Ladysmith, Town Of
Area Na Cedar
Direction Southwest
Rooms
Other Rooms Greenhouse, Workshop
Basement Crawl Space, Not Full Height, Walk-Out Access
Main Level Bedrooms 1
Kitchen 1
Interior
Interior Features Dining/Living Combo, Eating Area, Storage
Heating Baseboard
Cooling None
Flooring Hardwood, Tile
Fireplaces Number 2
Fireplaces Type Propane, Roughed-In, Wood Burning
Equipment Electric Garage Door Opener, Security System
Fireplace 1
Window Features Bay Window(s),Insulated Windows,Screens,Window Coverings
Appliance Dishwasher, Dryer, Refrigerator, Washer
Laundry In House
Exterior
Exterior Feature Balcony/Deck, Balcony/Patio, Fencing: Full, Garden, Security System
Garage Spaces 2.0
Utilities Available Cable To Lot, Electricity To Lot, Garbage, Phone To Lot, Recycling
Waterfront 1
Waterfront Description Ocean
View Y/N 1
View Mountain(s), Ocean
Roof Type Asphalt Shingle,Shake
Handicap Access No Step Entrance
Parking Type Garage Double, On Street
Total Parking Spaces 6
Building
Lot Description Dock/Moorage, Foreshore Rights, Landscaped, Park Setting, Quiet Area, Recreation Nearby, Rural Setting, Walk on Waterfront
Building Description Frame Wood,Insulation: Ceiling,Insulation: Walls,Vinyl Siding, Main Level Entry with Lower/Upper Lvl(s)
Faces Southwest
Foundation Poured Concrete
Sewer Septic System
Water Cistern, Well: Drilled, Other
Architectural Style Contemporary
Structure Type Frame Wood,Insulation: Ceiling,Insulation: Walls,Vinyl Siding
Others
Restrictions ALR: No
Tax ID 000-098-094
Ownership Freehold
Pets Description Aquariums, Birds, Caged Mammals, Cats, Dogs
Read Less Info
Want to know what your home might be worth? Contact us for a FREE valuation!

Our team is ready to help you sell your home for the highest possible price ASAP
Bought with The Agency







