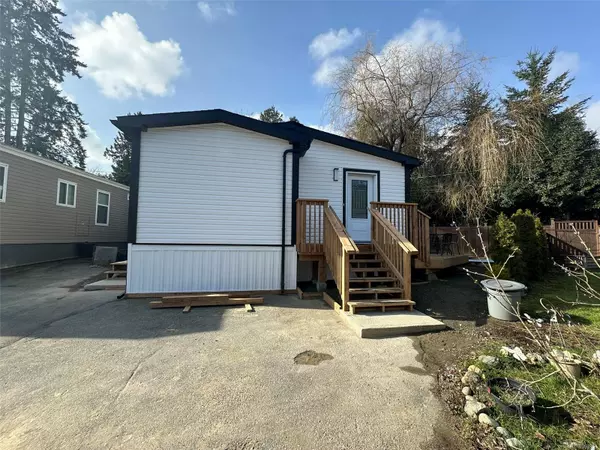$289,000
$289,900
0.3%For more information regarding the value of a property, please contact us for a free consultation.
2 Beds
1 Bath
864 SqFt
SOLD DATE : 09/13/2024
Key Details
Sold Price $289,000
Property Type Manufactured Home
Sub Type Manufactured Home
Listing Status Sold
Purchase Type For Sale
Square Footage 864 sqft
Price per Sqft $334
Subdivision Chase River Mhp
MLS Listing ID 963354
Sold Date 09/13/24
Style Rancher
Bedrooms 2
HOA Fees $675/mo
Rental Info Unrestricted
Year Built 2023
Tax Year 2024
Lot Size 2,613 Sqft
Acres 0.06
Property Description
Welcome to 7- 1074 Old Victoria road. A brand new 864 square foot, 2 bedroom, 1 bathroom, luxury home in the sought after park of Chase River MHP. Iconic Island Dwellings newest offering has been finished and furnished to the highest quality one comes to expect when buying a Iconic home. Step inside and instantly you will notice the immense attention to detail with designer color schemes, designer furniture which can be included in the sale. The large great room boasts a huge chefs kitchen with high end stainless steel appliances and lots of counter and cabinet space. Off the kitchen and dining area you can exit to the sunsoaked deck that is the perfect place to relax and enjoy the quietness that comes with living in a smaller community, and its the perfect place to entertain. Down the hall is the large primary bedroom another bedroom and a full 3 piece bathroom with a bright walk in shower. Very easy to view, call today. Rarely do you find a brand new home at this price.
Location
Province BC
County Nanaimo, City Of
Area Na South Nanaimo
Zoning MHP
Direction North
Rooms
Basement None
Main Level Bedrooms 2
Kitchen 1
Interior
Interior Features Closet Organizer, Dining/Living Combo
Heating Forced Air, Natural Gas
Cooling None
Flooring Mixed
Window Features Vinyl Frames
Appliance F/S/W/D
Laundry In Unit
Exterior
Exterior Feature Fencing: Partial, Garden, Low Maintenance Yard
Utilities Available Cable Available, Electricity To Lot, Garbage, Natural Gas Available, Phone Available
Roof Type Asphalt Shingle
Handicap Access Primary Bedroom on Main
Parking Type Driveway
Total Parking Spaces 2
Building
Lot Description Adult-Oriented Neighbourhood, Central Location, Easy Access, Gated Community, Irregular Lot, Landscaped, Level, Marina Nearby, Near Golf Course, Private, Serviced, Shopping Nearby, Southern Exposure
Building Description Insulation All,Vinyl Siding, Rancher
Faces North
Story 1
Foundation Pillar/Post/Pier
Sewer Sewer Connected
Water Municipal
Architectural Style Contemporary
Structure Type Insulation All,Vinyl Siding
Others
Ownership Pad Rental
Pets Description Number Limit, Size Limit
Read Less Info
Want to know what your home might be worth? Contact us for a FREE valuation!

Our team is ready to help you sell your home for the highest possible price ASAP
Bought with Century 21 Harbour Realty Ltd.







