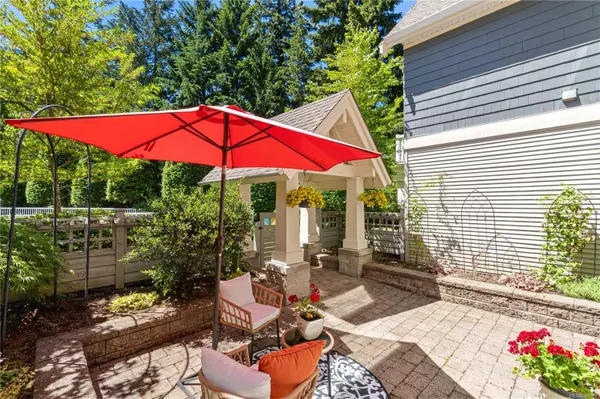$740,000
$739,900
For more information regarding the value of a property, please contact us for a free consultation.
2 Beds
2 Baths
1,441 SqFt
SOLD DATE : 09/16/2024
Key Details
Sold Price $740,000
Property Type Condo
Sub Type Condo Apartment
Listing Status Sold
Purchase Type For Sale
Square Footage 1,441 sqft
Price per Sqft $513
MLS Listing ID 969597
Sold Date 09/16/24
Style Condo
Bedrooms 2
HOA Fees $770/mo
Rental Info Unrestricted
Year Built 1997
Annual Tax Amount $3,893
Tax Year 2023
Lot Size 8.750 Acres
Acres 8.75
Property Description
Welcome to luxury living at Ambleside Building, Longwood Estates! This ground-level waterfront condo blends comfort and style with 2 bedrooms, 2 bathrooms, a den, a living room, a dining room, and a family room. A two-sided fireplace adds warmth and ambiance to both family and living rooms. The kitchen features stainless appliances and ample counter space, perfect for culinary enthusiasts. The master suite includes an ensuite bathroom and plenty of closet space, with the second bedroom near the additional bathroom. Situated at the water's edge, this unit offers views and tranquility. Two patios allow you to enjoy the sunlight in the morning and afternoon, creating an ideal outdoor retreat. Residents enjoy top-notch amenities, including a clubhouse with a gym, beautifully landscaped grounds, and serene walking paths. The convenient location places you minutes from shopping, dining, and recreation. Schedule a viewing today and make this dream home yours!
Location
Province BC
County Nanaimo, City Of
Area Na Uplands
Zoning R8
Direction Southwest
Rooms
Other Rooms Guest Accommodations, Workshop
Main Level Bedrooms 2
Kitchen 1
Interior
Interior Features Ceiling Fan(s), Dining/Living Combo, Storage, Workshop
Heating Baseboard, Electric
Cooling Other
Flooring Laminate, Tile
Fireplaces Number 1
Fireplaces Type Gas
Fireplace 1
Window Features Vinyl Frames
Laundry In Unit
Exterior
Exterior Feature Balcony/Deck, Fenced, Garden, Lighting, Low Maintenance Yard, Water Feature
Amenities Available Clubhouse, Common Area, Elevator(s), Fitness Centre, Guest Suite, Private Drive/Road, Recreation Facilities, Recreation Room, Storage Unit, Street Lighting, Workshop Area
Waterfront 1
Waterfront Description Lake
View Y/N 1
View Lake
Roof Type Asphalt Shingle,Membrane
Handicap Access Ground Level Main Floor
Parking Type Guest, Underground
Total Parking Spaces 2
Building
Lot Description Central Location, Cul-de-sac, Easy Access, Landscaped, Level, Shopping Nearby, Southern Exposure, In Wooded Area
Building Description Concrete,Frame Wood,Vinyl Siding,Wood, Condo
Faces Southwest
Story 4
Foundation Poured Concrete
Sewer Sewer Connected
Water Municipal
Structure Type Concrete,Frame Wood,Vinyl Siding,Wood
Others
HOA Fee Include Caretaker,Garbage Removal,Gas,Hot Water,Insurance,Maintenance Grounds,Maintenance Structure,Property Management,Recycling,Sewer,Water
Tax ID 023-785-446
Ownership Freehold/Strata
Pets Description Number Limit, Size Limit
Read Less Info
Want to know what your home might be worth? Contact us for a FREE valuation!

Our team is ready to help you sell your home for the highest possible price ASAP
Bought with RE/MAX of Nanaimo







