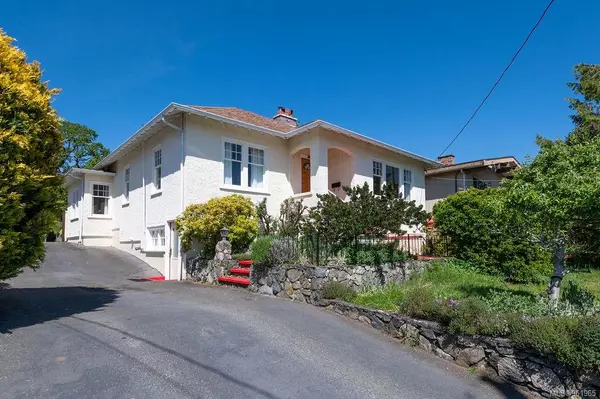$1,000,000
$1,159,000
13.7%For more information regarding the value of a property, please contact us for a free consultation.
4 Beds
3 Baths
2,544 SqFt
SOLD DATE : 09/16/2024
Key Details
Sold Price $1,000,000
Property Type Single Family Home
Sub Type Single Family Detached
Listing Status Sold
Purchase Type For Sale
Square Footage 2,544 sqft
Price per Sqft $393
MLS Listing ID 961965
Sold Date 09/16/24
Style Main Level Entry with Lower Level(s)
Bedrooms 4
Rental Info Unrestricted
Year Built 1945
Annual Tax Amount $4,972
Tax Year 2023
Lot Size 6,534 Sqft
Acres 0.15
Lot Dimensions 55x119.7
Property Description
OPPORTUNITY IF YOUR HANDY this GEM needs updating this is a chance to make the most from your Sweat
Equity. Check it out and make your offer. Owner cooperative. Mountain views from this great family home, 4 bedrooms 3 bathrooms, plus more rooms, located on the high side of the street. Close to Schools, Camosun college, Uvic, shopping and the Oak Bay Rec Center. Well kept lot with a Greenhouse tucked away in one corner, grow your own produce and flowers. Estate Sale, being Sold As is Where Is, with no guarantees from the owner. Buyer to do there own measurements and House Inspection, to their own satisfaction.
Attention Investors: Steady demand for Student rentals in this area, could make a tidy continuous return on your investment. Walking distance to the above amenities.
Location
Province BC
County Capital Regional District
Area Se Camosun
Direction South
Rooms
Other Rooms Greenhouse
Basement Not Full Height
Main Level Bedrooms 3
Kitchen 1
Interior
Interior Features Dining Room, Storage
Heating Baseboard, Natural Gas
Cooling None
Fireplaces Number 1
Fireplaces Type Living Room
Fireplace 1
Window Features Vinyl Frames,Wood Frames
Laundry In House
Exterior
Exterior Feature Balcony/Deck, Fencing: Partial, Low Maintenance Yard
Utilities Available Cable To Lot, Electricity To Lot, Garbage, Natural Gas To Lot, Recycling
View Y/N 1
View Mountain(s)
Roof Type Asphalt Shingle
Handicap Access Ground Level Main Floor
Parking Type Driveway
Total Parking Spaces 2
Building
Lot Description Central Location, Easy Access, Family-Oriented Neighbourhood
Building Description Stucco, Main Level Entry with Lower Level(s)
Faces South
Foundation Poured Concrete
Sewer Sewer Connected
Water Municipal
Additional Building Potential
Structure Type Stucco
Others
Restrictions Restrictive Covenants
Tax ID 002-041-901
Ownership Freehold
Acceptable Financing Purchaser To Finance
Listing Terms Purchaser To Finance
Pets Description Aquariums, Birds, Caged Mammals, Cats, Dogs
Read Less Info
Want to know what your home might be worth? Contact us for a FREE valuation!

Our team is ready to help you sell your home for the highest possible price ASAP
Bought with RE/MAX Camosun







