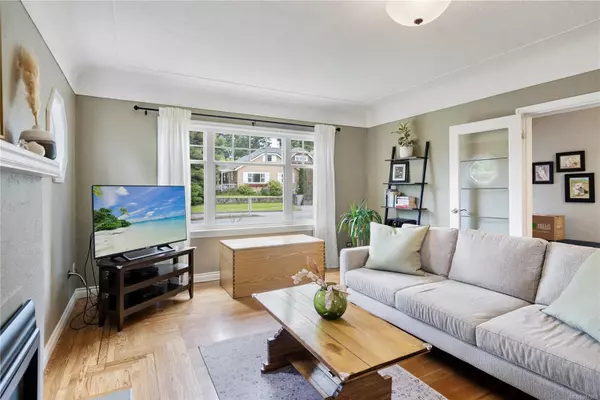$1,175,000
$1,150,000
2.2%For more information regarding the value of a property, please contact us for a free consultation.
4 Beds
2 Baths
2,363 SqFt
SOLD DATE : 09/16/2024
Key Details
Sold Price $1,175,000
Property Type Single Family Home
Sub Type Single Family Detached
Listing Status Sold
Purchase Type For Sale
Square Footage 2,363 sqft
Price per Sqft $497
MLS Listing ID 967570
Sold Date 09/16/24
Style Main Level Entry with Lower Level(s)
Bedrooms 4
Rental Info Unrestricted
Year Built 1946
Annual Tax Amount $4,476
Tax Year 2023
Lot Size 6,969 Sqft
Acres 0.16
Property Description
Open Sat 1-3 (Jun 22) Welcome to this charming character home in the popular Gorge neighbourhood! From the moment you walk into this light filled home you get good vibes and can tell this home has been filled with laughter, love and good energy. With beautiful hardwood floors, coved ceiling and natural gas fireplace you can settle in and make yourself at home. With many updates over the years including a stunning kitchen, beautifully finished hardwood floors, gas furnace and newer vinyl windows, this home has been meticulously maintained. With two bedrooms on the main and a third down, plus a storage and workshop area which leads to a tidy one-bedroom in-law suite with a private entrance and patio. The beautifully landscaped and fenced yard is family and pet friendly and designed for privacy. Come be a part of this vibrant community with the nearby scenic Gorge Waterway, Meadow and Cuthbert Holmes Parks, transit and shopping all within walking distance. Check it out today!
Location
Province BC
County Capital Regional District
Area Sw Gorge
Direction South
Rooms
Other Rooms Storage Shed
Basement Finished, Partially Finished, Walk-Out Access, With Windows
Main Level Bedrooms 2
Kitchen 2
Interior
Interior Features Breakfast Nook, Dining Room, French Doors, Workshop
Heating Baseboard, Electric, Forced Air, Natural Gas
Cooling None
Flooring Carpet, Hardwood, Linoleum, Vinyl, Wood
Fireplaces Number 2
Fireplaces Type Electric, Family Room, Gas, Living Room
Fireplace 1
Window Features Vinyl Frames
Appliance Dishwasher, F/S/W/D, Microwave, Oven/Range Gas, Range Hood
Laundry In House
Exterior
Exterior Feature Balcony/Patio, Fenced, Fencing: Partial
Roof Type Fibreglass Shingle
Handicap Access Primary Bedroom on Main
Parking Type Driveway
Total Parking Spaces 2
Building
Lot Description Rectangular Lot
Building Description Frame Wood,Stucco, Main Level Entry with Lower Level(s)
Faces South
Foundation Poured Concrete
Sewer Sewer Connected
Water Municipal
Architectural Style Character
Additional Building Exists
Structure Type Frame Wood,Stucco
Others
Tax ID 000-556-696
Ownership Freehold
Pets Description Aquariums, Birds, Caged Mammals, Cats, Dogs
Read Less Info
Want to know what your home might be worth? Contact us for a FREE valuation!

Our team is ready to help you sell your home for the highest possible price ASAP
Bought with Newport Realty Ltd.







