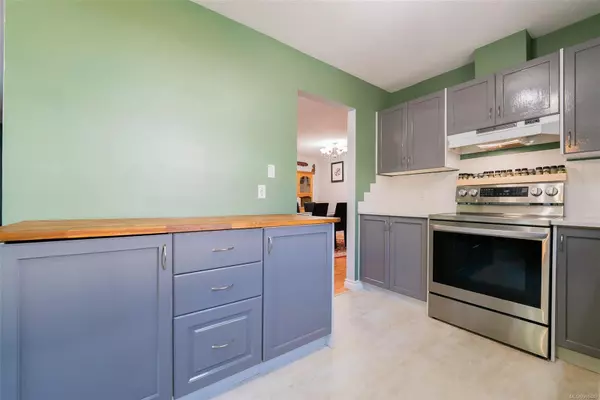$364,000
$384,900
5.4%For more information regarding the value of a property, please contact us for a free consultation.
2 Beds
2 Baths
1,093 SqFt
SOLD DATE : 09/17/2024
Key Details
Sold Price $364,000
Property Type Townhouse
Sub Type Row/Townhouse
Listing Status Sold
Purchase Type For Sale
Square Footage 1,093 sqft
Price per Sqft $333
Subdivision Newport Vista Village
MLS Listing ID 969449
Sold Date 09/17/24
Style Duplex Up/Down
Bedrooms 2
HOA Fees $367/mo
Rental Info Some Rentals
Year Built 1990
Annual Tax Amount $1,936
Tax Year 2023
Property Description
Located in a private area of a well-run, centrally located 55+ complex, this unit is waiting for its next owner to move on in & make it their own. With 2 beds, 2 baths, lots of natural light & a 1000+ square foot floor plan that makes downsizing seem not so limiting, the “good bones” real estate investors & designers refer to are all here. The primary bedroom features an en-suite & large closet, the second bedroom is bright & big enough to comfortably function as a guest bedroom as well as an office, with room to spare. With different garden views from every newly replaced window, a location that makes for easy travel both North & South, this ground level unit ticks many of the boxes on your list of must haves. Strata allows one cat or one dog, with no size restrictions. The unit has covered parking & additional storage. Why not book an appointment to see it for yourself? Bring your ideas & make this house your home for the holidays! Data & msmts approximate; verify if important.
Location
Province BC
County Nanaimo, City Of
Area Na South Nanaimo
Direction Northeast
Rooms
Basement None
Main Level Bedrooms 2
Kitchen 1
Interior
Interior Features Breakfast Nook, Dining/Living Combo, Storage
Heating Baseboard, Electric
Cooling None
Flooring Mixed
Fireplaces Number 1
Fireplaces Type Gas, Living Room
Fireplace 1
Window Features Insulated Windows
Appliance Dishwasher, F/S/W/D
Laundry In Unit
Exterior
Exterior Feature Garden
Carport Spaces 1
Utilities Available Cable To Lot, Electricity To Lot, Garbage, Natural Gas Available, Natural Gas To Lot, Recycling
Roof Type Asphalt Shingle
Handicap Access Accessible Entrance, Ground Level Main Floor, Primary Bedroom on Main
Parking Type Carport, Guest
Total Parking Spaces 3
Building
Lot Description Adult-Oriented Neighbourhood, Landscaped, No Through Road, Private, Recreation Nearby, Shopping Nearby
Building Description Frame Wood,Insulation All,Vinyl Siding, Duplex Up/Down
Faces Northeast
Story 2
Foundation Slab
Sewer Sewer Connected
Water Municipal
Structure Type Frame Wood,Insulation All,Vinyl Siding
Others
HOA Fee Include Garbage Removal,Insurance,Maintenance Grounds,Recycling,Sewer,Water
Tax ID 016-085-779
Ownership Freehold/Strata
Pets Description Cats, Dogs
Read Less Info
Want to know what your home might be worth? Contact us for a FREE valuation!

Our team is ready to help you sell your home for the highest possible price ASAP
Bought with JKS Realty & Property Management







