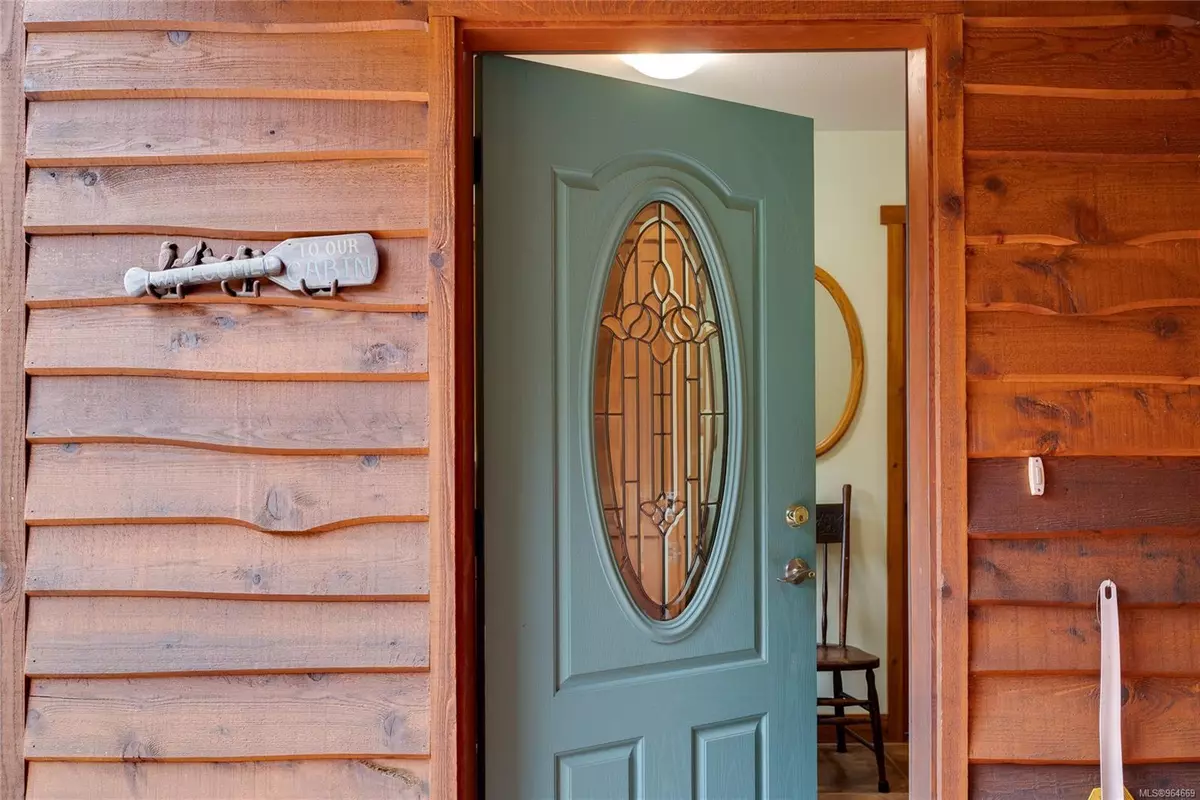$1,290,000
$1,299,000
0.7%For more information regarding the value of a property, please contact us for a free consultation.
2 Beds
2 Baths
1,536 SqFt
SOLD DATE : 09/17/2024
Key Details
Sold Price $1,290,000
Property Type Single Family Home
Sub Type Single Family Detached
Listing Status Sold
Purchase Type For Sale
Square Footage 1,536 sqft
Price per Sqft $839
MLS Listing ID 964669
Sold Date 09/17/24
Style Rancher
Bedrooms 2
Rental Info Unrestricted
Year Built 2009
Annual Tax Amount $4,511
Tax Year 2023
Lot Size 11.270 Acres
Acres 11.27
Property Description
Welcome to this tranquil custom built 2 bedroom rancher on 11.27 acres in a very private location. This home offers open concept in main living area with lots of natural light from the 4 skylights and the well placed windows to enjoy the views of the property. The galley styled kitchen has high end stainless steel appliances. There are natural wood elements throughout the home from the trim, doors to the tongue and groove ceiling in the main living space. Heated tile flooring throughout the home along with a woodstove in the living room creates a very cozy feel. There is an air circulation system which acts as cooling for the warmer weather. Lots of storage in this well thought out layout. There is a separate bunk house and boat shed along with a large separate workshop/garage heated by a woodstove. This property can be subdivided with approval from municipality. Lot size provided by BC assessment. Please verify if important. Call to view. Won't last long!
Location
Province BC
County Nanaimo Regional District
Area Na Cedar
Zoning RU4
Direction Northeast
Rooms
Other Rooms Storage Shed, Workshop
Basement None
Main Level Bedrooms 2
Kitchen 1
Interior
Interior Features Ceiling Fan(s), Dining/Living Combo, Eating Area, Light Pipe, Storage, Vaulted Ceiling(s), Workshop
Heating Electric, Radiant Floor
Cooling Other
Flooring Tile
Fireplaces Number 1
Fireplaces Type Wood Stove
Equipment Propane Tank
Fireplace 1
Window Features Aluminum Frames,Insulated Windows,Screens,Skylight(s)
Appliance Dishwasher, Dryer, Oven Built-In, Oven/Range Electric, Refrigerator, Washer
Laundry In House
Exterior
Exterior Feature Balcony/Deck, Lighting, Low Maintenance Yard
View Y/N 1
View Lake
Roof Type Asphalt Shingle
Handicap Access Accessible Entrance, Ground Level Main Floor, Primary Bedroom on Main, Wheelchair Friendly
Parking Type Additional, Detached, RV Access/Parking
Total Parking Spaces 4
Building
Lot Description Acreage, Irregular Lot, Marina Nearby, Park Setting, Private, Quiet Area, Rural Setting, In Wooded Area
Building Description Frame Wood,Insulation All,Wood, Rancher
Faces Northeast
Foundation Slab
Sewer Septic System
Water Well: Drilled
Structure Type Frame Wood,Insulation All,Wood
Others
Restrictions None
Tax ID 000-967-513
Ownership Freehold
Acceptable Financing Clear Title
Listing Terms Clear Title
Pets Description Aquariums, Birds, Caged Mammals, Cats, Dogs
Read Less Info
Want to know what your home might be worth? Contact us for a FREE valuation!

Our team is ready to help you sell your home for the highest possible price ASAP
Bought with Stonehaus Realty Corp.







