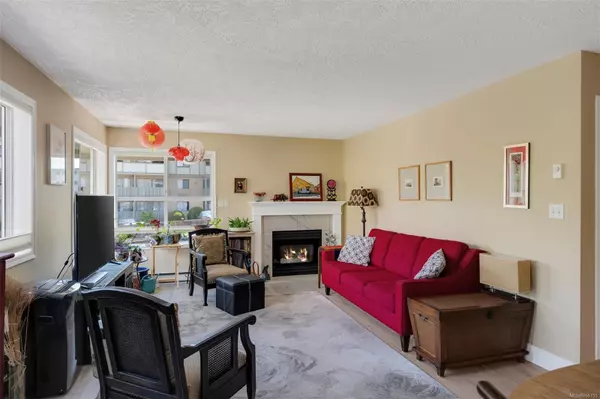$595,000
$599,900
0.8%For more information regarding the value of a property, please contact us for a free consultation.
2 Beds
2 Baths
1,116 SqFt
SOLD DATE : 09/17/2024
Key Details
Sold Price $595,000
Property Type Condo
Sub Type Condo Apartment
Listing Status Sold
Purchase Type For Sale
Square Footage 1,116 sqft
Price per Sqft $533
Subdivision Sterling Mews
MLS Listing ID 966155
Sold Date 09/17/24
Style Condo
Bedrooms 2
HOA Fees $531/mo
Rental Info Unrestricted
Year Built 1993
Annual Tax Amount $2,837
Tax Year 2023
Lot Size 1,306 Sqft
Acres 0.03
Property Description
Welcome to 202-1593 Begbie Street, a beautifully renovated corner unit condo in the highly sought-after Fernwood/Jubilee area! This bright and quiet 2-bedroom, 2-bathroom suite offers 1116 sq ft of living space, bathed in natural light from large windows and an east-facing balcony. The kitchen has been thoughtfully re-designed, featuring premium stainless steel appliances, quartz countertops, extended upper cabinets, new HWT, modern open shelving, and ample storage. Retreat to the spacious primary bedroom w/ ensuite & generous closet space. Additional highlights include updated flooring throughout and Hunter Douglas up-down window coverings that provide privacy and ambiance. Enjoy the convenience of being within walking distance to Fernwood, Oak Bay Avenue, Royal Jubilee Hospital, and just a short drive, bus, or bike ride from downtown and all its amenities. Additional features include a gas fireplace, parking, BBQs allowed, & the benefits of a pet-friendly (1 dog/1 cat) building
Location
Province BC
County Capital Regional District
Area Vi Fernwood
Direction North
Rooms
Main Level Bedrooms 2
Kitchen 1
Interior
Interior Features Closet Organizer, Dining/Living Combo
Heating Baseboard, Electric, Natural Gas
Cooling None
Flooring Carpet, Laminate
Fireplaces Number 1
Fireplaces Type Gas, Living Room
Fireplace 1
Window Features Screens,Vinyl Frames,Window Coverings
Appliance Built-in Range, Dishwasher, Dryer, F/S/W/D, Oven/Range Electric, Range Hood, Refrigerator, Washer
Laundry In Unit
Exterior
Exterior Feature Balcony
Amenities Available Elevator(s)
Roof Type Fibreglass Shingle
Handicap Access Accessible Entrance, Ground Level Main Floor, No Step Entrance, Primary Bedroom on Main, Wheelchair Friendly
Parking Type Open
Total Parking Spaces 1
Building
Building Description Frame Wood,Insulation: Ceiling,Insulation: Walls,Stucco & Siding, Condo
Faces North
Story 3
Foundation Poured Concrete
Sewer Sewer Connected
Water Municipal
Structure Type Frame Wood,Insulation: Ceiling,Insulation: Walls,Stucco & Siding
Others
Tax ID 018-437-699
Ownership Freehold/Strata
Pets Description Cats, Dogs
Read Less Info
Want to know what your home might be worth? Contact us for a FREE valuation!

Our team is ready to help you sell your home for the highest possible price ASAP
Bought with Royal LePage Coast Capital - Chatterton







