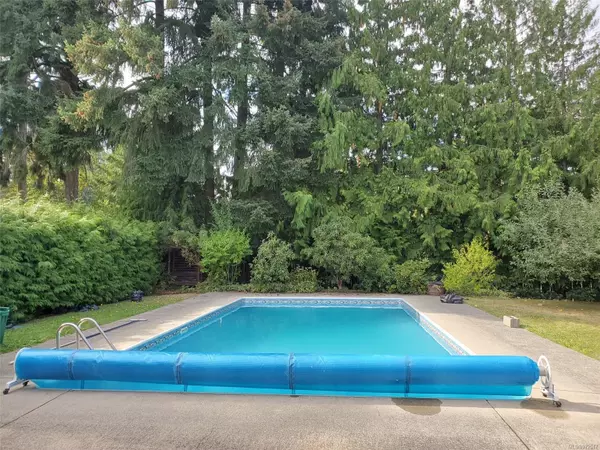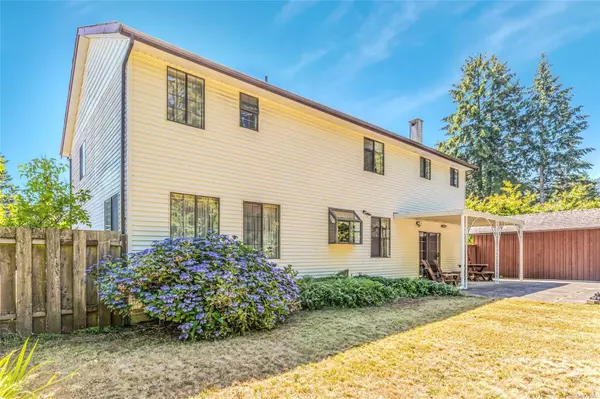$870,000
$898,000
3.1%For more information regarding the value of a property, please contact us for a free consultation.
4 Beds
3 Baths
3,386 SqFt
SOLD DATE : 09/19/2024
Key Details
Sold Price $870,000
Property Type Single Family Home
Sub Type Single Family Detached
Listing Status Sold
Purchase Type For Sale
Square Footage 3,386 sqft
Price per Sqft $256
MLS Listing ID 972547
Sold Date 09/19/24
Style Main Level Entry with Upper Level(s)
Bedrooms 4
Rental Info Unrestricted
Year Built 1981
Annual Tax Amount $5,825
Tax Year 2024
Lot Size 0.380 Acres
Acres 0.38
Property Description
From the moment you enter this home you'll know you've discovered something special. From the grand curving staircase in the open foyer, the main floor features a bright and beautiful living room, large formal dining room & kitchen with island & nook, a den, laundry & 2pc bath, this is a fantastic family home. All of the rooms are very large. There's a sunken family room with wood burning heatilator fireplace & access to the fenced back yard featuring an 18'x36' in ground (vinyl liner) swimming pool. Upstairs you'll love the spacious primary bedroom with 9 foot ceilings & two walk-in closets plus 4 pc ensuite &Three more bedrooms & a bonus room, perfect as an office, media room or play room. There's a beautiful view of the city and ocean from the primary suite. Well maintained over the years however cosmetic updates will be desired. Easy Walking distance to Westwood Lake. Priced below assessed value.
Location
Province BC
County Nanaimo, City Of
Area Na South Jingle Pot
Zoning R1A
Direction South
Rooms
Other Rooms Storage Shed
Basement Crawl Space
Kitchen 1
Interior
Interior Features Dining Room, Eating Area, Swimming Pool, Winding Staircase
Heating Baseboard, Electric
Cooling None
Flooring Mixed
Fireplaces Number 1
Fireplaces Type Heatilator, Wood Burning
Equipment Pool Equipment
Fireplace 1
Appliance Dishwasher, Dryer, Oven/Range Electric, Refrigerator, Washer
Laundry In House
Exterior
Exterior Feature Fenced, Swimming Pool
Garage Spaces 2.0
Utilities Available Cable Available, Cable To Lot, Electricity To Lot, Phone To Lot
View Y/N 1
View City, Ocean
Roof Type Asphalt Shingle
Parking Type Garage Double, RV Access/Parking
Total Parking Spaces 6
Building
Lot Description Level, Private, Quiet Area, Recreation Nearby, Southern Exposure
Building Description Frame Wood,Vinyl Siding, Main Level Entry with Upper Level(s)
Faces South
Foundation Poured Concrete
Sewer Sewer Connected
Water Municipal
Architectural Style Contemporary
Structure Type Frame Wood,Vinyl Siding
Others
Tax ID 002-246-945
Ownership Freehold
Acceptable Financing None
Listing Terms None
Pets Description Aquariums, Birds, Caged Mammals, Cats, Dogs
Read Less Info
Want to know what your home might be worth? Contact us for a FREE valuation!

Our team is ready to help you sell your home for the highest possible price ASAP
Bought with RE/MAX of Nanaimo







