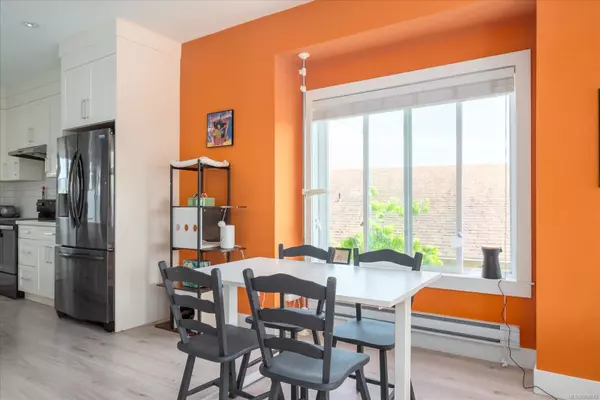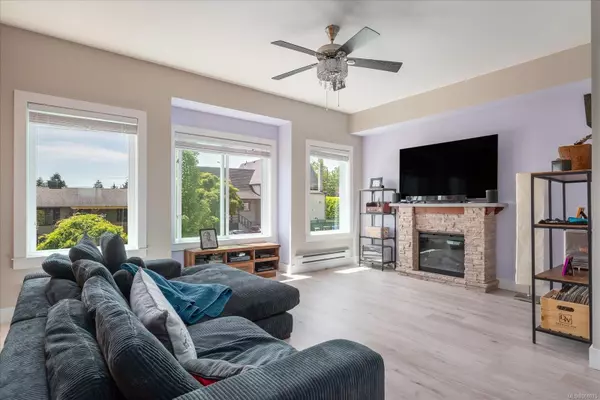$617,500
$649,000
4.9%For more information regarding the value of a property, please contact us for a free consultation.
3 Beds
4 Baths
1,516 SqFt
SOLD DATE : 09/19/2024
Key Details
Sold Price $617,500
Property Type Townhouse
Sub Type Row/Townhouse
Listing Status Sold
Purchase Type For Sale
Square Footage 1,516 sqft
Price per Sqft $407
Subdivision The Seven
MLS Listing ID 968975
Sold Date 09/19/24
Style Ground Level Entry With Main Up
Bedrooms 3
HOA Fees $404/mo
Rental Info Unrestricted
Year Built 2018
Annual Tax Amount $3,694
Tax Year 2023
Lot Size 1,306 Sqft
Acres 0.03
Property Description
Welcome to The Seven, a beautiful 3 bedroom townhome with ocean views. This 3 level townhome has very unique features, including zoning for a commercial business, short-term rentals, and 3 pets are welcome! This end unit has over 1500sq ft, 3 bedrooms, 4 bathrooms and features modern design with lots of natural light, quartz countertops, and a balcony over looking the city landscape. The flex-space includes its own separate entrance to a large room for a business & has a 3 piece bathroom. It's the ideal space for the self-employed person looking to run a home-based business or rent the space for extra income. This location is walking distance to all amenities including the new Hullo Ferry, waterfront walk-way, Port Place Mall, the Port Theatre& plenty of restaurants & shops. You're also just minutes to the ferries & seaplane
Location
Province BC
County Nanaimo, City Of
Area Na Old City
Direction South
Rooms
Basement None
Kitchen 1
Interior
Interior Features Dining/Living Combo
Heating Baseboard, Electric
Cooling Other
Flooring Hardwood
Fireplaces Number 1
Fireplaces Type Electric
Fireplace 1
Appliance Dishwasher, F/S/W/D, Microwave
Laundry In House
Exterior
Exterior Feature Balcony/Patio, Fencing: Partial, Low Maintenance Yard
Garage Spaces 1.0
Utilities Available Cable Available, Electricity To Lot, Garbage
View Y/N 1
View Ocean
Roof Type Asphalt Shingle
Handicap Access Ground Level Main Floor
Parking Type Additional, Driveway, Garage
Total Parking Spaces 2
Building
Lot Description Central Location, Family-Oriented Neighbourhood, Landscaped, Level, Marina Nearby, Recreation Nearby, Shopping Nearby
Building Description Concrete,Frame Metal,Insulation All,Vinyl Siding, Ground Level Entry With Main Up
Faces South
Story 3
Foundation Poured Concrete
Sewer Sewer Connected
Water Municipal
Additional Building Exists
Structure Type Concrete,Frame Metal,Insulation All,Vinyl Siding
Others
HOA Fee Include Garbage Removal,Maintenance Grounds,Property Management,Recycling,Sewer,Water
Tax ID 030-797-381
Ownership Freehold/Strata
Acceptable Financing None
Listing Terms None
Pets Description Cats, Dogs
Read Less Info
Want to know what your home might be worth? Contact us for a FREE valuation!

Our team is ready to help you sell your home for the highest possible price ASAP
Bought with 460 Realty Inc. (NA)







