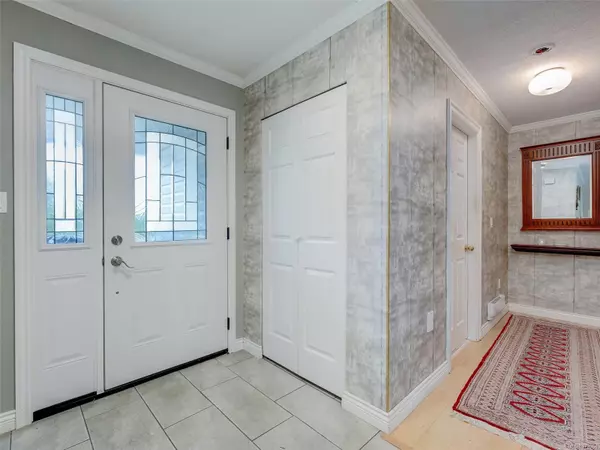$1,077,000
$1,100,100
2.1%For more information regarding the value of a property, please contact us for a free consultation.
2 Beds
2 Baths
1,506 SqFt
SOLD DATE : 09/19/2024
Key Details
Sold Price $1,077,000
Property Type Single Family Home
Sub Type Single Family Detached
Listing Status Sold
Purchase Type For Sale
Square Footage 1,506 sqft
Price per Sqft $715
MLS Listing ID 973064
Sold Date 09/19/24
Style Rancher
Bedrooms 2
Rental Info Unrestricted
Year Built 1988
Annual Tax Amount $3,380
Tax Year 2022
Lot Size 1.170 Acres
Acres 1.17
Lot Dimensions 365 ft wide x 132 ft deep
Property Description
Welcome to 11058 Larkspur Lane. This 1506 sq.ft. rancher, located in the desirable Greenpark Estates neighbourhood of North Saanich, is located on a private 1.17 acre lot. The home's open plan offers single-level living, featuring 2 large bedrooms plus a den, 2 bathrooms and a spacious blended living-dining area. Off the living area is outdoor access to the private patio and backyard - perfect for outdoor entertaining. Additional features include a sun drenched kitchen and breakfast eating area, a walk-in pantry and an oversized laundry room with direct access to the spacious double-car garage. All this, while conveniently located close to numerous walking trails, cafes, the BC ferries and Sidney By The Sea. Priced well below the assessed value, this property represents a wonderful opportunity to bring your interior design and landscaping ideas to life, while acquiring a home in a desirable location.
Location
Province BC
County Capital Regional District
Area Ns Swartz Bay
Direction Southeast
Rooms
Other Rooms Storage Shed
Basement None
Main Level Bedrooms 2
Kitchen 1
Interior
Interior Features Breakfast Nook, Closet Organizer, Dining/Living Combo, Eating Area, Storage
Heating Baseboard, Electric, Wood
Cooling None
Flooring Hardwood, Tile
Fireplaces Number 1
Fireplaces Type Living Room, Propane
Fireplace 1
Window Features Blinds,Insulated Windows,Screens
Appliance Dishwasher, F/S/W/D
Laundry In House
Exterior
Exterior Feature Balcony/Patio, Fencing: Partial
Garage Spaces 2.0
Roof Type Asphalt Shingle
Handicap Access Ground Level Main Floor, No Step Entrance, Primary Bedroom on Main
Parking Type Attached, Driveway, Garage Double
Total Parking Spaces 2
Building
Lot Description Cul-de-sac, Private, Rectangular Lot
Building Description Frame Wood,Insulation: Ceiling,Insulation: Walls,Wood, Rancher
Faces Southeast
Foundation Slab
Sewer Septic System
Water Municipal
Structure Type Frame Wood,Insulation: Ceiling,Insulation: Walls,Wood
Others
Tax ID 009-003-053
Ownership Freehold
Pets Description Aquariums, Birds, Caged Mammals, Cats, Dogs
Read Less Info
Want to know what your home might be worth? Contact us for a FREE valuation!

Our team is ready to help you sell your home for the highest possible price ASAP
Bought with Fair Realty







