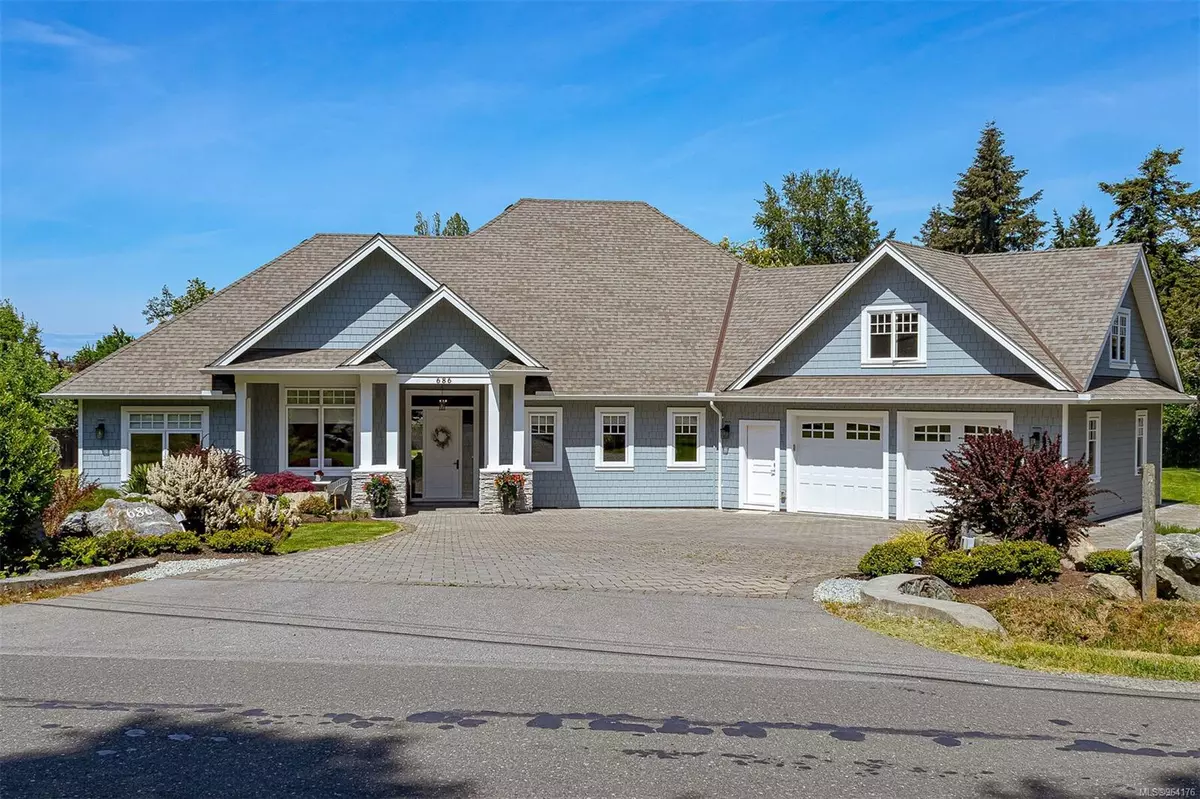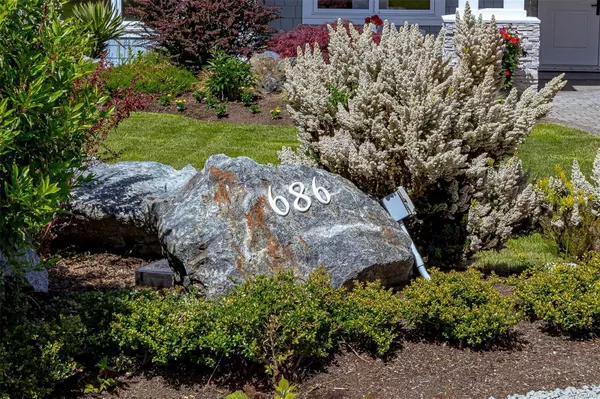$2,100,000
$2,095,000
0.2%For more information regarding the value of a property, please contact us for a free consultation.
4 Beds
4 Baths
3,334 SqFt
SOLD DATE : 09/23/2024
Key Details
Sold Price $2,100,000
Property Type Single Family Home
Sub Type Single Family Detached
Listing Status Sold
Purchase Type For Sale
Square Footage 3,334 sqft
Price per Sqft $629
MLS Listing ID 964176
Sold Date 09/23/24
Style Rancher
Bedrooms 4
Rental Info Unrestricted
Year Built 2019
Annual Tax Amount $5,835
Tax Year 2023
Lot Size 0.620 Acres
Acres 0.62
Property Description
OPEN HOUSE SUN JUN 23rd 2-4 pm. Escape to the serene beauty of rural living in desirable Deep Cove. Custom built in 2019, this 4 bed/4 bath ranch-style home boasts over 3,300 sq/ft of thoughtful design & quality craftsmanship. Spacious & sunlit, w/ generously proportioned rooms, the open concept plan is ideal for family gatherings & entertaining. No expense spared on the chef’s kitchen w/ center island, high-end professional SS appliances, custom cabinetry & gleaming stone countertops. Primary bedroom includes walk-in closet & spa-inspired 5-piece ensuite w/ free-standing tub. Vaulted ceilings, over-sized picture windows, crown mouldings, heat pump & feature gas f/p. Bonus room over the garage provides a great separation of space for a busy family or guest. Covered patio, sprawling lawns, low maintenance gardens, raised garden beds, over-sized dble garage & RV parking. Steps to parks, trails, the oceanfront & close proximity to YYJ, ferries & Town of Sidney. Balance of HPO warranty .
Location
Province BC
County Capital Regional District
Area Ns Deep Cove
Zoning R-2
Direction South
Rooms
Other Rooms Storage Shed
Basement None
Main Level Bedrooms 4
Kitchen 1
Interior
Interior Features Bar, Closet Organizer, Dining Room, Eating Area, Soaker Tub, Storage, Vaulted Ceiling(s)
Heating Electric, Forced Air, Heat Pump, Propane
Cooling Air Conditioning, Central Air, HVAC
Flooring Carpet, Laminate, Tile
Fireplaces Number 1
Fireplaces Type Living Room, Propane
Equipment Central Vacuum Roughed-In, Electric Garage Door Opener, Propane Tank
Fireplace 1
Window Features Blinds,Insulated Windows,Screens,Vinyl Frames
Appliance Dishwasher, Dryer, Microwave, Oven/Range Electric, Range Hood, Refrigerator, Washer
Laundry In House
Exterior
Exterior Feature Balcony/Patio, Fencing: Partial, Garden, Low Maintenance Yard
Garage Spaces 2.0
Utilities Available Cable Available, Electricity To Lot, Garbage, Phone Available, Recycling
Roof Type Fibreglass Shingle
Handicap Access Accessible Entrance, Ground Level Main Floor, No Step Entrance, Primary Bedroom on Main, Wheelchair Friendly
Parking Type Additional, Attached, Driveway, Garage Double, RV Access/Parking
Total Parking Spaces 10
Building
Lot Description Cleared, Easy Access, Family-Oriented Neighbourhood, Landscaped, Level, Marina Nearby, Private, Quiet Area, Rural Setting, Serviced
Building Description Cement Fibre,Frame Wood,Insulation: Ceiling,Insulation: Walls,Stone,Wood, Rancher
Faces South
Foundation Poured Concrete
Sewer Septic System
Water Municipal
Additional Building None
Structure Type Cement Fibre,Frame Wood,Insulation: Ceiling,Insulation: Walls,Stone,Wood
Others
Restrictions Restrictive Covenants
Tax ID 030-568-714
Ownership Freehold
Acceptable Financing Purchaser To Finance
Listing Terms Purchaser To Finance
Pets Description Aquariums, Birds, Caged Mammals, Cats, Dogs
Read Less Info
Want to know what your home might be worth? Contact us for a FREE valuation!

Our team is ready to help you sell your home for the highest possible price ASAP
Bought with DFH Real Estate - Sidney







