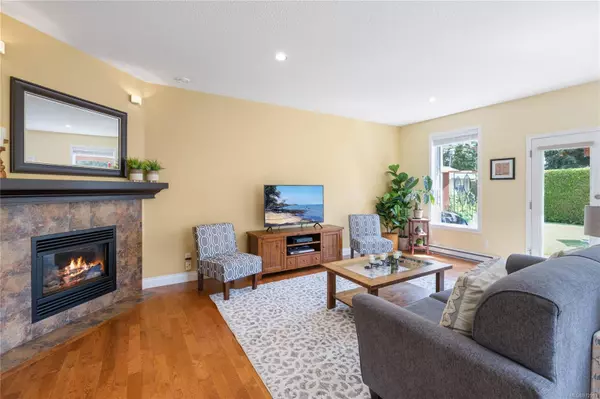$850,000
$850,000
For more information regarding the value of a property, please contact us for a free consultation.
3 Beds
2 Baths
1,617 SqFt
SOLD DATE : 09/23/2024
Key Details
Sold Price $850,000
Property Type Single Family Home
Sub Type Single Family Detached
Listing Status Sold
Purchase Type For Sale
Square Footage 1,617 sqft
Price per Sqft $525
MLS Listing ID 972919
Sold Date 09/23/24
Style Rancher
Bedrooms 3
Rental Info Unrestricted
Year Built 2006
Annual Tax Amount $3,548
Tax Year 2023
Lot Size 7,405 Sqft
Acres 0.17
Property Description
Welcome Home! This property is 10 minutes to the Beach and Protected Nature Forest. Spectacular gardens surround this home with a beautiful backyard oasis. Quality built by Parkwest Construction with a chef style maple kitchen and granite counters including newer appliances. The sunny dining area could be transformed to a family room as the spacious living room with a gas fireplace offers plenty of room to double as a dining room! The patio is perfect for entertaining and covered with a gorgeous pergola! 3 bedrooms, 2 baths, primary bedroom with WI closet and full ensuite, double size garage + RV parking, 2 ductless heat pumps, crawl, energy efficient with HRV system & garden shed. This home is immaculate and well maintained. Close to shopping, golfing and all amenities, truly a Vancouver Island gem.
Location
Province BC
County Nanaimo Regional District
Area Pq French Creek
Direction West
Rooms
Other Rooms Greenhouse
Basement Crawl Space
Main Level Bedrooms 3
Kitchen 1
Interior
Heating Baseboard, Electric, Heat Pump
Cooling Air Conditioning
Flooring Hardwood, Tile
Fireplaces Number 1
Fireplaces Type Gas
Equipment Central Vacuum
Fireplace 1
Window Features Blinds,Insulated Windows,Vinyl Frames
Appliance Dishwasher, F/S/W/D, Microwave
Laundry In House
Exterior
Exterior Feature Fencing: Full, Garden, Sprinkler System
Garage Spaces 2.0
Roof Type Fibreglass Shingle
Total Parking Spaces 4
Building
Lot Description Cul-de-sac, Irrigation Sprinkler(s), Landscaped, Level, Marina Nearby, Near Golf Course, Private, Recreation Nearby, Shopping Nearby
Building Description Insulation: Ceiling,Insulation: Walls, Rancher
Faces West
Foundation Poured Concrete
Sewer Sewer Connected
Water Regional/Improvement District
Structure Type Insulation: Ceiling,Insulation: Walls
Others
Tax ID 026-338-050
Ownership Freehold
Pets Description Aquariums, Birds, Caged Mammals, Cats, Dogs
Read Less Info
Want to know what your home might be worth? Contact us for a FREE valuation!

Our team is ready to help you sell your home for the highest possible price ASAP
Bought with 460 Realty Inc. (QU)







