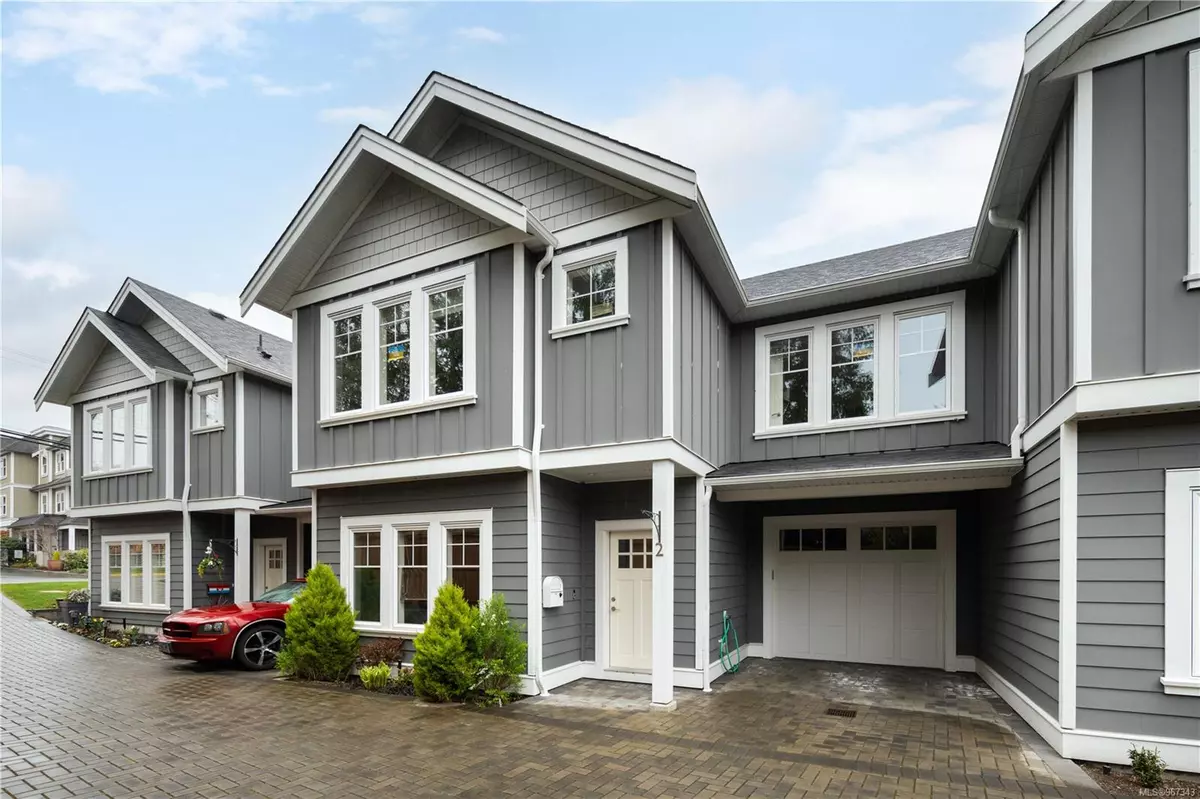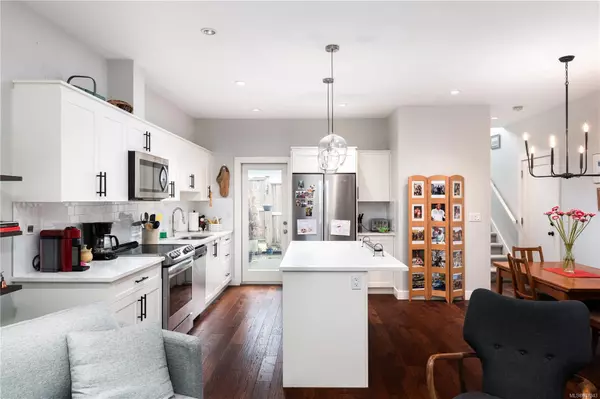$890,000
$899,900
1.1%For more information regarding the value of a property, please contact us for a free consultation.
3 Beds
3 Baths
1,501 SqFt
SOLD DATE : 09/24/2024
Key Details
Sold Price $890,000
Property Type Townhouse
Sub Type Row/Townhouse
Listing Status Sold
Purchase Type For Sale
Square Footage 1,501 sqft
Price per Sqft $592
MLS Listing ID 967343
Sold Date 09/24/24
Style Main Level Entry with Lower/Upper Lvl(s)
Bedrooms 3
HOA Fees $200/mo
Rental Info Unrestricted
Year Built 2018
Annual Tax Amount $3,537
Tax Year 2023
Lot Size 2,178 Sqft
Acres 0.05
Property Description
**OPEN HOUSE SATURDAY JULY 13th 11am-1pm** Welcome to everyone's favourite community on the island, Sidney By the Sea! This spacious townhome offers 1,500 square feet of living space and only 3 units in the complex. Upstairs boasts 3 spacious bedrooms including a luxurious spa-inspired ensuite with dual sinks, glass shower, walk-in closet, and oversized laundry. The main floor showcases sleek hardwood, quartz countertops, subway tile backsplash, and top-notch stainless steel appliances at a large island with seating for 4. Extra features include a heat pump, crawl space, and a single attached garage with extra parking. Outside, a cozy patio beckons for gatherings. Pet-friendly and conveniently close to schools, shopping and transport hubs. With the marina down the street, this is the perfect home for boat enthusiasts. This property offers the perfect blend of luxury, convenience, and seaside charm. With this one you can lock up and go enjoy the island lifestyle!
Location
Province BC
County Capital Regional District
Area Si Sidney North-East
Direction South
Rooms
Basement Crawl Space
Kitchen 1
Interior
Heating Electric, Heat Pump
Cooling Air Conditioning
Flooring Carpet, Wood
Equipment Electric Garage Door Opener
Appliance F/S/W/D, Microwave
Laundry In Unit
Exterior
Exterior Feature Balcony/Patio, Fencing: Partial
Garage Spaces 1.0
Amenities Available Common Area, Private Drive/Road
Roof Type Asphalt Shingle
Handicap Access Ground Level Main Floor
Parking Type Driveway, Garage
Total Parking Spaces 2
Building
Lot Description Irregular Lot
Building Description Cement Fibre,Frame Wood, Main Level Entry with Lower/Upper Lvl(s)
Faces South
Story 2
Foundation Poured Concrete
Sewer Sewer To Lot
Water Municipal
Architectural Style West Coast
Structure Type Cement Fibre,Frame Wood
Others
HOA Fee Include Insurance,Maintenance Grounds,Maintenance Structure
Tax ID 030-498-350
Ownership Freehold/Strata
Pets Description Cats, Dogs
Read Less Info
Want to know what your home might be worth? Contact us for a FREE valuation!

Our team is ready to help you sell your home for the highest possible price ASAP
Bought with DFH Real Estate Ltd.







